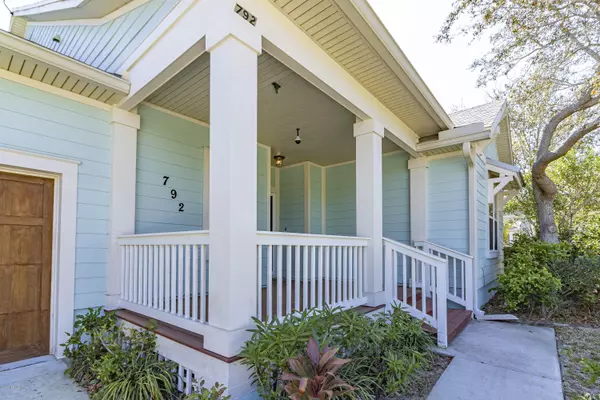$412,000
$414,990
0.7%For more information regarding the value of a property, please contact us for a free consultation.
792 TIDES END DR St Augustine, FL 32080
3 Beds
2 Baths
1,807 SqFt
Key Details
Sold Price $412,000
Property Type Single Family Home
Sub Type Single Family Residence
Listing Status Sold
Purchase Type For Sale
Square Footage 1,807 sqft
Price per Sqft $228
Subdivision Seagrove St Augustine Beach
MLS Listing ID 1044830
Sold Date 06/16/20
Style Traditional
Bedrooms 3
Full Baths 2
HOA Fees $48/ann
HOA Y/N Yes
Originating Board realMLS (Northeast Florida Multiple Listing Service)
Year Built 2012
Property Description
Extremely desirable property and home located at the end of a cul de sac in Seagrove's Island Estates This beautiful, move-in ready 3 bed, 2 bath home is ready for you. The home has granite counter tops, 42'' cherry cabinets with crown molding, under-mount sink, stainless steel appliances, large kitchen island for food prep or to gather around. The master bathroom has a luxurious garden tub, a large walk-in shower and double vanities - everything you could ask for. The large open floor plan is perfect for entertaining. There is a large, screened-in porch to admire the lush landscaping. There is even an outdoor shower to wash off your sandy toes after a day at the beach. New (2019)AC condenser. Freshly painted and new stove! Oversized 2 car garage. Artesian well for sprinkler system. The community offers a community pool and cabana area, boat launch for kayacks and canoes, basketball court and a town center with restaurants and shops. All this while being centrally located to all that island life has to offer, as well as close to downtown and shopping.
Ready to go!
Location
State FL
County St. Johns
Community Seagrove St Augustine Beach
Area 331-St Augustine Beach
Direction From A1A, south to right onto High Tide Dr., to first left onto Tides End Drive.
Interior
Interior Features Breakfast Bar, Eat-in Kitchen, Entrance Foyer, Kitchen Island, Pantry, Primary Bathroom -Tub with Separate Shower, Primary Downstairs, Split Bedrooms, Walk-In Closet(s)
Heating Central, Electric
Cooling Central Air, Electric
Flooring Carpet, Laminate, Tile
Exterior
Exterior Feature Outdoor Shower, Storm Shutters
Garage Attached, Garage
Garage Spaces 2.0
Pool Community, None
Utilities Available Cable Available
Amenities Available Basketball Court, Boat Launch, Trash
View Protected Preserve
Roof Type Shingle
Porch Front Porch, Patio, Porch, Screened
Total Parking Spaces 2
Private Pool No
Building
Lot Description Sprinklers In Front, Sprinklers In Rear
Sewer Public Sewer
Water Public
Architectural Style Traditional
Structure Type Fiber Cement,Frame
New Construction No
Schools
Middle Schools Sebastian
High Schools St. Augustine
Others
Tax ID 1629660090
Acceptable Financing Cash, Conventional, FHA, VA Loan
Listing Terms Cash, Conventional, FHA, VA Loan
Read Less
Want to know what your home might be worth? Contact us for a FREE valuation!

Our team is ready to help you sell your home for the highest possible price ASAP
Bought with WATSON REALTY CORP

GET MORE INFORMATION





