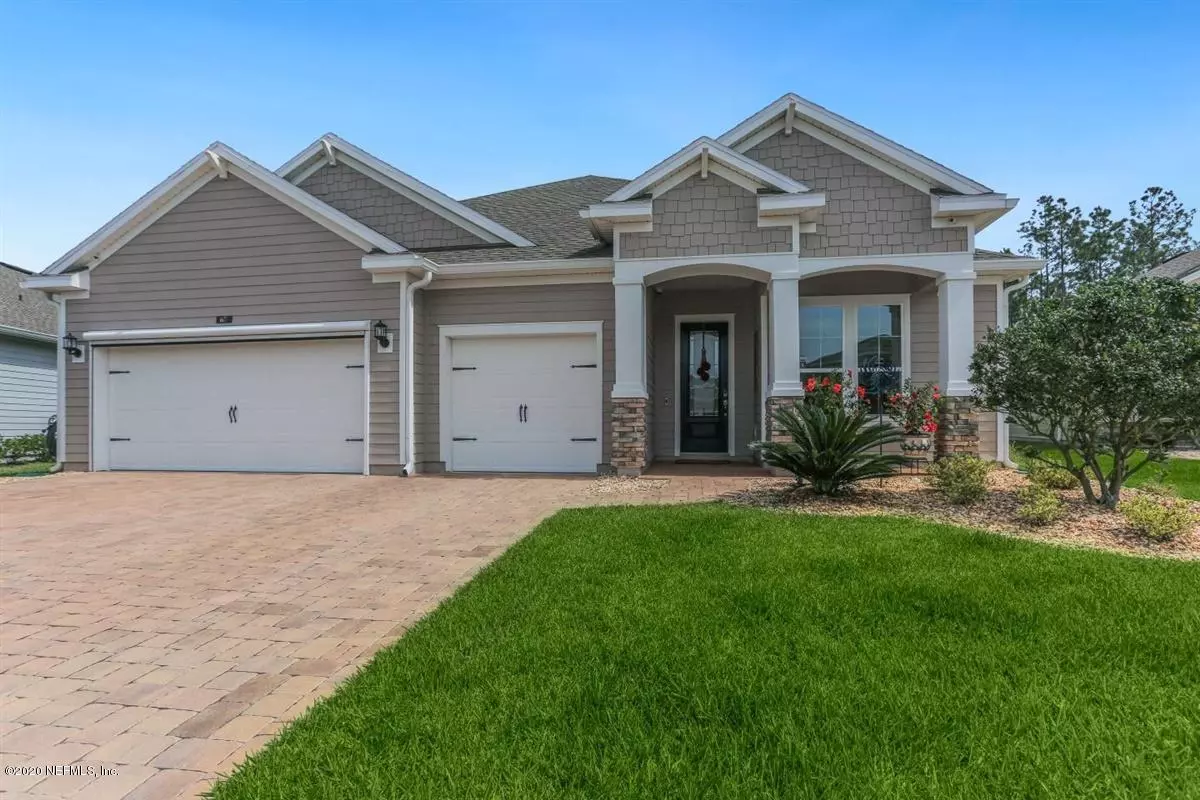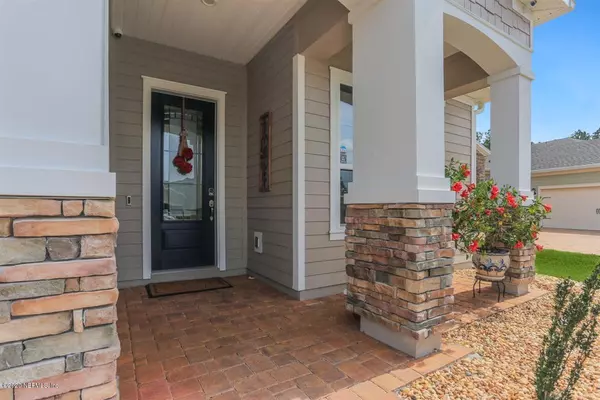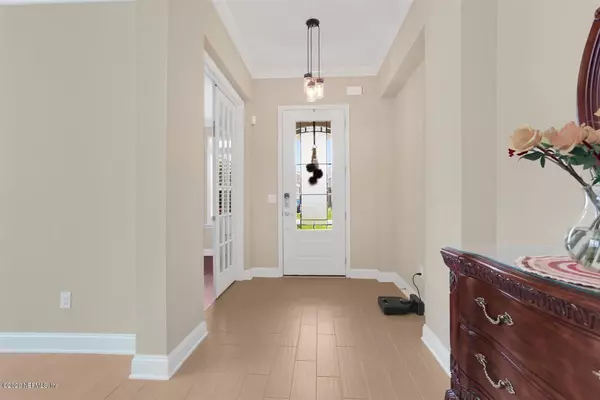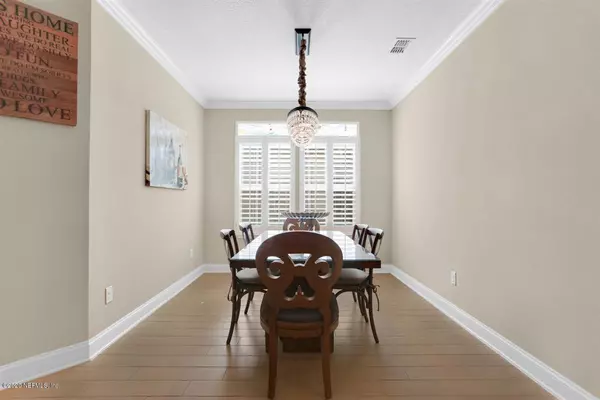$435,000
$449,900
3.3%For more information regarding the value of a property, please contact us for a free consultation.
67 SAN TELMO CT St Augustine, FL 32095
5 Beds
5 Baths
3,355 SqFt
Key Details
Sold Price $435,000
Property Type Single Family Home
Sub Type Single Family Residence
Listing Status Sold
Purchase Type For Sale
Square Footage 3,355 sqft
Price per Sqft $129
Subdivision Palencia
MLS Listing ID 1044244
Sold Date 06/30/20
Style Traditional
Bedrooms 5
Full Baths 4
Half Baths 1
HOA Fees $99/qua
HOA Y/N Yes
Originating Board realMLS (Northeast Florida Multiple Listing Service)
Year Built 2017
Property Description
THIS HOUSE IS TO DIE FOR!! TONS OF UPGRADES AFTER THEY UPGRADED THE NEW CONSTRUCTION 3 YRS AGO. Lennar's Julien floor plan with screened lanai overlooking the water and conservation! All bedrooms, Den and 2nd level which is 2nd master/5th bdrm/bonus room all with vinyl wood look plank flooring. Main level open areas in wood look tile. Gorgeous kitchen with granite/backsplash/pot filing faucet , stainless including range hood, under cabinet lighting, pendant lighting over island. Extra pantry closet. Crown moldings, formal living room and dining room and a den. Plantation shutters throughout. Beautiful chandelier in dining room. Custom closet organizers in 1st floor master and 2nd floor master. Glamour Master with all the bells & whistles. TV outlet on screened lanai. The 3 car garage has epoxy floor, tons of monkey bar storage, built in work bench, built in cabinets, electric mosquito shell over the 2 car door, TV setup and its insulated with a 3 ton AC unit just for the garage. There is so much in this house and at this price , IT WILL NOT LAST!! Much more then building new so hurry!!
Location
State FL
County St. Johns
Community Palencia
Area 312-Palencia Area
Direction PALENCIA VILLAGE DRIVE TO ROUND ABOUT AND LEFT THROUGH GATE TO LAS CALINAS, RIGHT TO SAN TELMO AND LEFT
Interior
Interior Features Breakfast Bar, Eat-in Kitchen, Entrance Foyer, In-Law Floorplan, Pantry, Primary Bathroom - Tub with Shower, Primary Downstairs, Split Bedrooms, Walk-In Closet(s)
Heating Central
Cooling Central Air
Flooring Carpet, Tile, Vinyl
Furnishings Unfurnished
Exterior
Parking Features Additional Parking, Attached, Garage, Garage Door Opener
Garage Spaces 3.0
Pool Community, None
Amenities Available Basketball Court, Boat Dock, Children's Pool, Clubhouse, Fitness Center, Golf Course, Jogging Path, Laundry, Playground, Security, Tennis Court(s)
Waterfront Description Pond
View Protected Preserve
Roof Type Shingle
Total Parking Spaces 3
Private Pool No
Building
Sewer Public Sewer
Water Public
Architectural Style Traditional
Structure Type Frame,Stucco
New Construction No
Schools
Elementary Schools Palencia
High Schools Allen D. Nease
Others
HOA Name Palencia North HOA
Tax ID 0721532910
Security Features Security System Owned
Acceptable Financing Cash, Conventional, FHA, VA Loan
Listing Terms Cash, Conventional, FHA, VA Loan
Read Less
Want to know what your home might be worth? Contact us for a FREE valuation!

Our team is ready to help you sell your home for the highest possible price ASAP
Bought with COLDWELL BANKER PREMIER PROPERTIES

GET MORE INFORMATION





