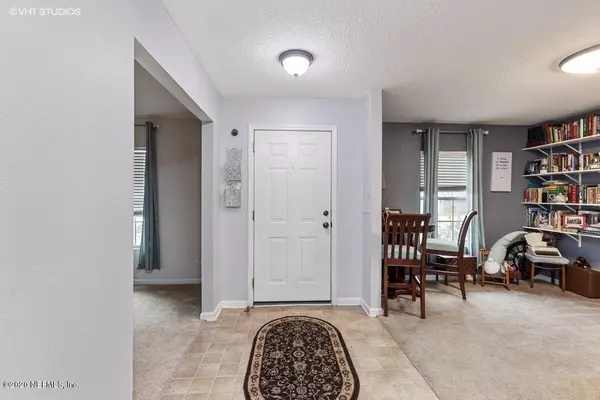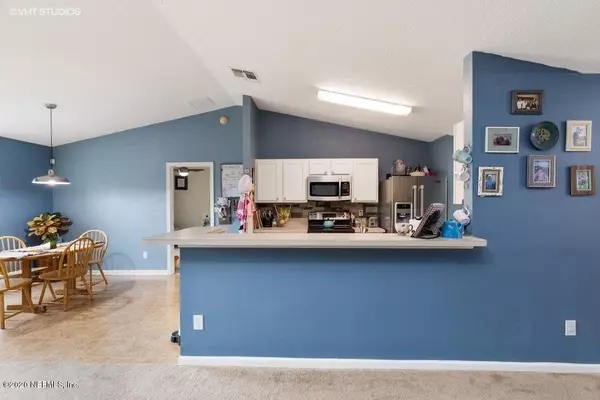$188,000
$219,000
14.2%For more information regarding the value of a property, please contact us for a free consultation.
2861 TAYLOR HILL DR Jacksonville, FL 32221
4 Beds
2 Baths
2,215 SqFt
Key Details
Sold Price $188,000
Property Type Single Family Home
Sub Type Single Family Residence
Listing Status Sold
Purchase Type For Sale
Square Footage 2,215 sqft
Price per Sqft $84
Subdivision Fox Hill Farms
MLS Listing ID 1044103
Sold Date 07/30/20
Style Ranch
Bedrooms 4
Full Baths 2
HOA Fees $26/ann
HOA Y/N Yes
Originating Board realMLS (Northeast Florida Multiple Listing Service)
Year Built 2005
Lot Dimensions 75x110
Property Description
This is a spacious family home in a quiet neighborhood with a large fenced in backyard. Walk to the park, or take a short drive to the many amenities in this quickly developing area, including just a short drive to the Oakleaf town center with plenty of shopping, dining, and Movie Theater. Home is nicely maintained with four large bedrooms, including a master suite with two walk-in closets. Walk to the nearby u-pick blueberry farm or enjoy a quiet afternoon in the backyard with a custom swing set. Feature List:
· Built in 2005
· Quiet neighborhood
· Front and backyard irrigation system
· Transferable termite service agreement
· Fenced in yard
· Nest thermostat
· Convenient to I-10 and Cecil commerce parkway
· Low HOA fee
· Attic
· Ceiling fans in every room
Kitchen:
· All stainless steel appliances
· Plenty of cabinet space
· Separate kitchen and dining space
· All high energy appliances
Master bedroom / bathroom:
· Over sized garden tub
· Separate large shower
· His & Hers separate vanities
· His & Hers separate Closets
Location
State FL
County Duval
Community Fox Hill Farms
Area 061-Herlong/Normandy Area
Direction I-295 to West on Normandy. Left into Fox Hill Farms on Fox Creek Dr. Follow it around to the left until you are on Fox Creek Dr E, Continue to Taylor Hill Dr. House on the right
Interior
Interior Features Breakfast Bar, Breakfast Nook, Eat-in Kitchen, Entrance Foyer, Pantry, Primary Bathroom -Tub with Separate Shower, Split Bedrooms, Walk-In Closet(s)
Heating Central
Cooling Central Air
Flooring Carpet, Vinyl
Exterior
Parking Features Additional Parking, Attached, Garage
Garage Spaces 2.0
Fence Back Yard, Wood
Pool None
Amenities Available Playground
Roof Type Shingle
Total Parking Spaces 2
Private Pool No
Building
Sewer Public Sewer
Water Public
Architectural Style Ranch
Structure Type Fiber Cement,Frame
New Construction No
Schools
Elementary Schools Normandy Village
Middle Schools Joseph Stilwell
High Schools Edward White
Others
Tax ID 0128741250
Security Features Smoke Detector(s)
Acceptable Financing Cash, Conventional, FHA, VA Loan
Listing Terms Cash, Conventional, FHA, VA Loan
Read Less
Want to know what your home might be worth? Contact us for a FREE valuation!

Our team is ready to help you sell your home for the highest possible price ASAP
Bought with WATSON REALTY CORP

GET MORE INFORMATION





