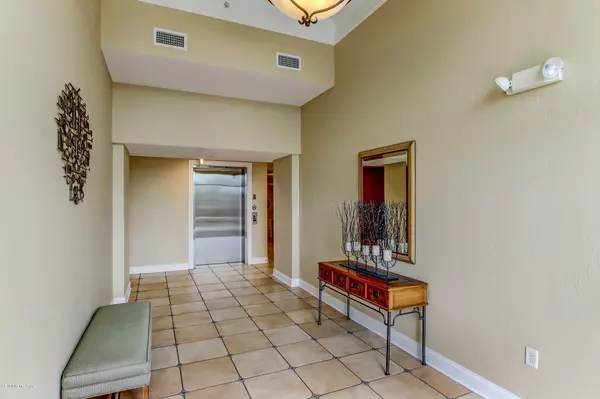$850,000
$875,000
2.9%For more information regarding the value of a property, please contact us for a free consultation.
210 N SERENATA DR #523 Ponte Vedra Beach, FL 32082
3 Beds
3 Baths
2,180 SqFt
Key Details
Sold Price $850,000
Property Type Condo
Sub Type Condominium
Listing Status Sold
Purchase Type For Sale
Square Footage 2,180 sqft
Price per Sqft $389
Subdivision Serenata Beach
MLS Listing ID 1043573
Sold Date 07/07/20
Style Flat
Bedrooms 3
Full Baths 3
HOA Fees $950/mo
HOA Y/N Yes
Originating Board realMLS (Northeast Florida Multiple Listing Service)
Year Built 2002
Property Description
Your amazing views, an endless stretch of shimmering turquoise sea, framed by the coquina sprinkled beach, is perfect for dolphin sightings, spectacular sunrises/sunsets and tranquil ocean sounds from this 2nd floor flat. The split floor plan with 9 ft ceilings offers 5 sets of sliders leading out to the ocean terrace from both master bedroom and living room as well as the sunset terrace from the cafe. Dual sinks, vanities, walk-in closets, jetted tub and separate shower are featured in the master en-suite bath. Two guest rooms and two additional bathrooms will please guests or provide versatility to meet your needs of an office or den. The residence comes with garage parking & storage under building and there's additional storage for kayaks, boards & beach gear. Gated, Pet friendly, onsite maintenance and private resident pools complete this luxury condo offering.
Location
State FL
County St. Johns
Community Serenata Beach
Area 264-South Ponte Vedra Beach
Direction A1A S. to Serenata Beach Club, (L) thru gate, immediate (R) to Bldg. 210. Enter (R) front door, elevator to 2nd floor.
Interior
Interior Features Breakfast Bar, Breakfast Nook, Elevator, Entrance Foyer, Kitchen Island, Pantry, Primary Bathroom -Tub with Separate Shower, Split Bedrooms, Walk-In Closet(s)
Heating Central, Zoned
Cooling Central Air, Zoned
Flooring Concrete, Tile
Fireplaces Number 1
Fireplaces Type Gas
Furnishings Unfurnished
Fireplace Yes
Exterior
Exterior Feature Balcony
Parking Features Community Structure, Garage Door Opener, On Street, Secured
Garage Spaces 1.0
Pool Community
Amenities Available Beach Access, Car Wash Area, Management - Full Time, Trash
Waterfront Description Ocean Front,Waterfront Community
View Ocean
Roof Type Other
Accessibility Accessible Common Area
Total Parking Spaces 1
Private Pool No
Building
Lot Description Sprinklers In Front, Sprinklers In Rear, Other
Story 3
Architectural Style Flat
Level or Stories 3
Structure Type Block,Concrete,Frame,Stucco
New Construction No
Schools
Elementary Schools Ketterlinus
Middle Schools Sebastian
High Schools St. Augustine
Others
HOA Fee Include Insurance,Maintenance Grounds,Security,Sewer,Trash,Water
Tax ID 1422302523
Security Features Fire Sprinkler System
Acceptable Financing Cash, Conventional
Listing Terms Cash, Conventional
Read Less
Want to know what your home might be worth? Contact us for a FREE valuation!

Our team is ready to help you sell your home for the highest possible price ASAP
Bought with DENTON REAL ESTATE COMPANY

GET MORE INFORMATION





