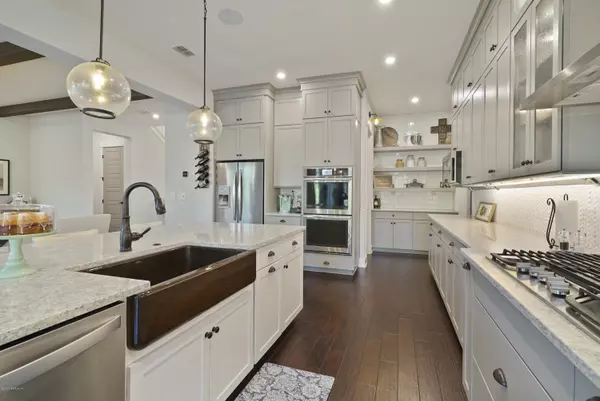$725,000
$725,000
For more information regarding the value of a property, please contact us for a free consultation.
781 GLENNEYRE CIR St Augustine, FL 32092
4 Beds
5 Baths
3,857 SqFt
Key Details
Sold Price $725,000
Property Type Single Family Home
Sub Type Single Family Residence
Listing Status Sold
Purchase Type For Sale
Square Footage 3,857 sqft
Price per Sqft $187
Subdivision Shearwater
MLS Listing ID 1034287
Sold Date 05/26/20
Bedrooms 4
Full Baths 4
Half Baths 1
HOA Fees $66/ann
HOA Y/N Yes
Originating Board realMLS (Northeast Florida Multiple Listing Service)
Year Built 2018
Property Description
This former model home and 90th year anniversary home displays endless upgrades and smart home features. This one of a kind ''The Jameson'' floor plan offers 4 bedrooms/4.5 bathrooms with a large custom balcony overlooking a preserve. The gourmet kitchen gives you quartz counter tops, farmhouse apron sink, stainless steel smart appliances, double stacked 42'' custom cabinetry, and more. Master bedroom includes Tre ceiling with recessed lighting, while the master bath offers custom closet shelving, stand alone tub and the U by Moen shower system! Family room has quad sliders which open up to a covered patio with pavers extending to a natural gas fire pit! All light fixtures are upgraded and energy efficient!
Location
State FL
County St. Johns
Community Shearwater
Area 304- 210 South
Direction I-95 South to exit 329. Turn west and follow CR-210 for approximately 5 miles. Shearwater will be on your left. Follow signs, past the Kayak club, into Woodlands, right on Glenneyre, home on right
Interior
Interior Features Breakfast Bar, Eat-in Kitchen, Entrance Foyer, In-Law Floorplan, Kitchen Island, Pantry, Primary Bathroom -Tub with Separate Shower, Primary Downstairs, Split Bedrooms, Walk-In Closet(s)
Heating Central, Electric, Heat Pump
Cooling Central Air, Electric
Flooring Tile, Wood
Fireplaces Type Electric
Furnishings Unfurnished
Fireplace Yes
Exterior
Exterior Feature Balcony
Parking Features Attached, Garage
Garage Spaces 3.0
Fence Back Yard, Wrought Iron
Pool Community, None
Amenities Available Basketball Court, Children's Pool, Clubhouse, Fitness Center, Jogging Path, Playground, Tennis Court(s)
View Protected Preserve
Roof Type Metal,Shingle
Porch Covered, Front Porch, Patio
Total Parking Spaces 3
Private Pool No
Building
Lot Description Sprinklers In Front, Sprinklers In Rear
Sewer Public Sewer
Water Public
Structure Type Fiber Cement,Frame
New Construction No
Schools
Elementary Schools Timberlin Creek
Middle Schools Switzerland Point
High Schools Bartram Trail
Others
Tax ID 0100124220
Security Features Security System Owned,Smoke Detector(s)
Acceptable Financing Cash, Conventional, FHA, VA Loan
Listing Terms Cash, Conventional, FHA, VA Loan
Read Less
Want to know what your home might be worth? Contact us for a FREE valuation!

Our team is ready to help you sell your home for the highest possible price ASAP
Bought with NON MLS

GET MORE INFORMATION





