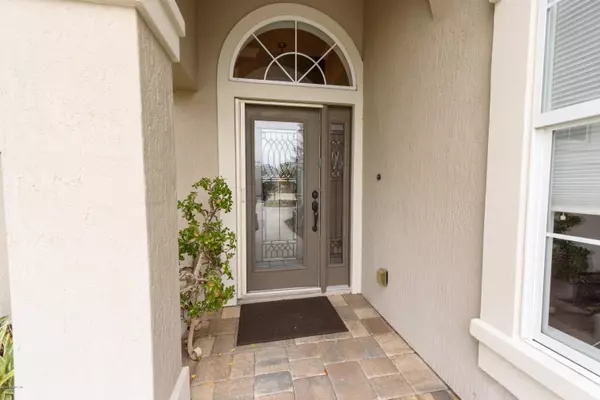$595,000
$599,000
0.7%For more information regarding the value of a property, please contact us for a free consultation.
504 SALT TIDE WAY St Augustine, FL 32080
3 Beds
3 Baths
2,459 SqFt
Key Details
Sold Price $595,000
Property Type Single Family Home
Sub Type Single Family Residence
Listing Status Sold
Purchase Type For Sale
Square Footage 2,459 sqft
Price per Sqft $241
Subdivision Marsh Creek
MLS Listing ID 1039020
Sold Date 03/27/20
Bedrooms 3
Full Baths 2
Half Baths 1
HOA Fees $141/qua
HOA Y/N Yes
Originating Board realMLS (Northeast Florida Multiple Listing Service)
Year Built 2014
Lot Dimensions 11761
Property Description
Imagine owning your own slice of paradise in the heart of the revered family friendly neighborhood, Marsh Creek. This 2 story, 3 bedroom, 3.5 bath lakefront home is perfect for you! Enhanced landscaping with custom lighting, a long driveway, and a water feature by the entrance are some exteri perks. Stepping through the foyer sweeps you away as you are met by a gorgeous chandelier, engineered hardwood floors and an open layout. A few steps brings you to a great room with custom designed bookshelves, double ceiling fans, and a homey FP The kitchen overlooks this view with stunning white cabinets that were custom designed to have pull out baking shelves. An induction stove top w/a floating range and other top-notch appli gleam with their stainless steel faces. Buyer to verify measurements.
Location
State FL
County St. Johns
Community Marsh Creek
Area 331-St Augustine Beach
Direction Main Gate on A1A S to right into Marsh Creek and through gate. R on Marshside Dr at intersection. R on Marshside Dr North. Right on Lakeway. Proceed through stop sign. L on Summer Bay. R on Salt Tide
Interior
Interior Features Breakfast Nook, Built-in Features, Entrance Foyer, Kitchen Island, Primary Bathroom - Shower No Tub, Primary Downstairs, Walk-In Closet(s)
Heating Central
Cooling Central Air
Flooring Carpet, Concrete, Wood
Fireplaces Number 1
Fireplace Yes
Exterior
Garage Spaces 2.0
Pool Community, In Ground
Utilities Available Cable Connected
Amenities Available Clubhouse, Golf Course, Security, Tennis Court(s)
Waterfront Description Lake Front
Roof Type Shingle
Porch Patio, Porch, Screened
Total Parking Spaces 2
Private Pool No
Building
Lot Description Irregular Lot, Sprinklers In Front, Sprinklers In Rear
Sewer Public Sewer
Water Public
Structure Type Frame,Stucco
New Construction No
Schools
Middle Schools Sebastian
High Schools Pedro Menendez
Others
Tax ID 1629490110
Acceptable Financing Cash, Conventional
Listing Terms Cash, Conventional
Read Less
Want to know what your home might be worth? Contact us for a FREE valuation!

Our team is ready to help you sell your home for the highest possible price ASAP
Bought with BERKSHIRE HATHAWAY HOMESERVICES, FLORIDA NETWORK REALTY

GET MORE INFORMATION





