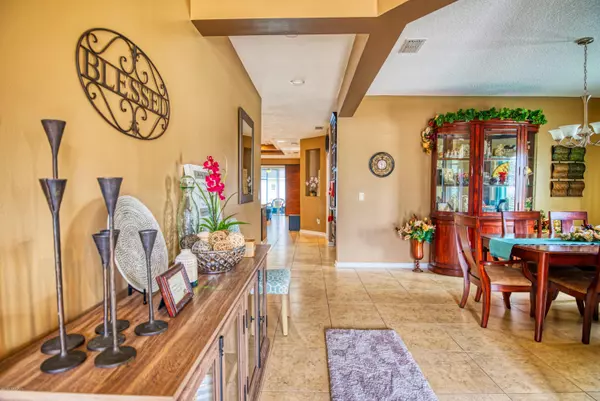$419,000
$419,900
0.2%For more information regarding the value of a property, please contact us for a free consultation.
1904 ADLER NEST LN Fleming Island, FL 32003
5 Beds
4 Baths
3,401 SqFt
Key Details
Sold Price $419,000
Property Type Single Family Home
Sub Type Single Family Residence
Listing Status Sold
Purchase Type For Sale
Square Footage 3,401 sqft
Price per Sqft $123
Subdivision Eagle Harbor
MLS Listing ID 1025031
Sold Date 04/03/20
Style Contemporary
Bedrooms 5
Full Baths 4
HOA Fees $4/ann
HOA Y/N Yes
Originating Board realMLS (Northeast Florida Multiple Listing Service)
Year Built 2016
Property Description
Look no further! Sellers offering $3,000 towards Buyers closing costs. Impressive Home in the amenity rich Fleming Island. Upgrades galore. Office/Living w/French doors. Large kitchen for the chef open to the Family Room. Enjoy your double ovens, granite countertops and beautiful pendant lights. Relax in your Family Room – built in book shelves, fireplace and surround sound. (TV not included). Large Owner Suite with bay window, two large walk-in closets. Your luxury bath boasts large walk-in shower and soaking tub. One non-conforming bedroom/ or large muli-purpose room. Two additional bedrooms downstairs. Upstairs is a Bonus Room/Bedroom/w full bath. Mud Room. Large Laundry Room. Sellers are including a 1 year Home Warranty the Shield Complete Coverage! Termite Bond!
Location
State FL
County Clay
Community Eagle Harbor
Area 124-Fleming Island-Sw
Direction From I-295, exit South on US17 heading toward Fleming Island. Right on SR220. Left on Town Center Blvd. Right into Adler - Entrance to Eagle Preserve.
Interior
Interior Features Breakfast Bar, Breakfast Nook, Built-in Features, Entrance Foyer, Pantry, Primary Bathroom -Tub with Separate Shower, Primary Downstairs, Split Bedrooms, Walk-In Closet(s)
Heating Central
Cooling Central Air
Flooring Carpet, Tile
Fireplaces Number 1
Fireplaces Type Electric
Fireplace Yes
Laundry Electric Dryer Hookup, Washer Hookup
Exterior
Garage Additional Parking, Attached, Garage
Garage Spaces 3.0
Fence Back Yard, Vinyl
Pool Community
Amenities Available Basketball Court, Children's Pool, Clubhouse, Golf Course, Jogging Path, Tennis Court(s)
Waterfront No
Roof Type Shingle
Porch Front Porch, Porch, Screened
Total Parking Spaces 3
Private Pool No
Building
Lot Description Sprinklers In Front, Sprinklers In Rear
Sewer Public Sewer
Water Public
Architectural Style Contemporary
Structure Type Frame,Stucco
New Construction No
Others
Tax ID 05052601419002630
Security Features Smoke Detector(s)
Acceptable Financing Cash, Conventional, FHA, VA Loan
Listing Terms Cash, Conventional, FHA, VA Loan
Read Less
Want to know what your home might be worth? Contact us for a FREE valuation!

Our team is ready to help you sell your home for the highest possible price ASAP
Bought with MAVREALTY

GET MORE INFORMATION





