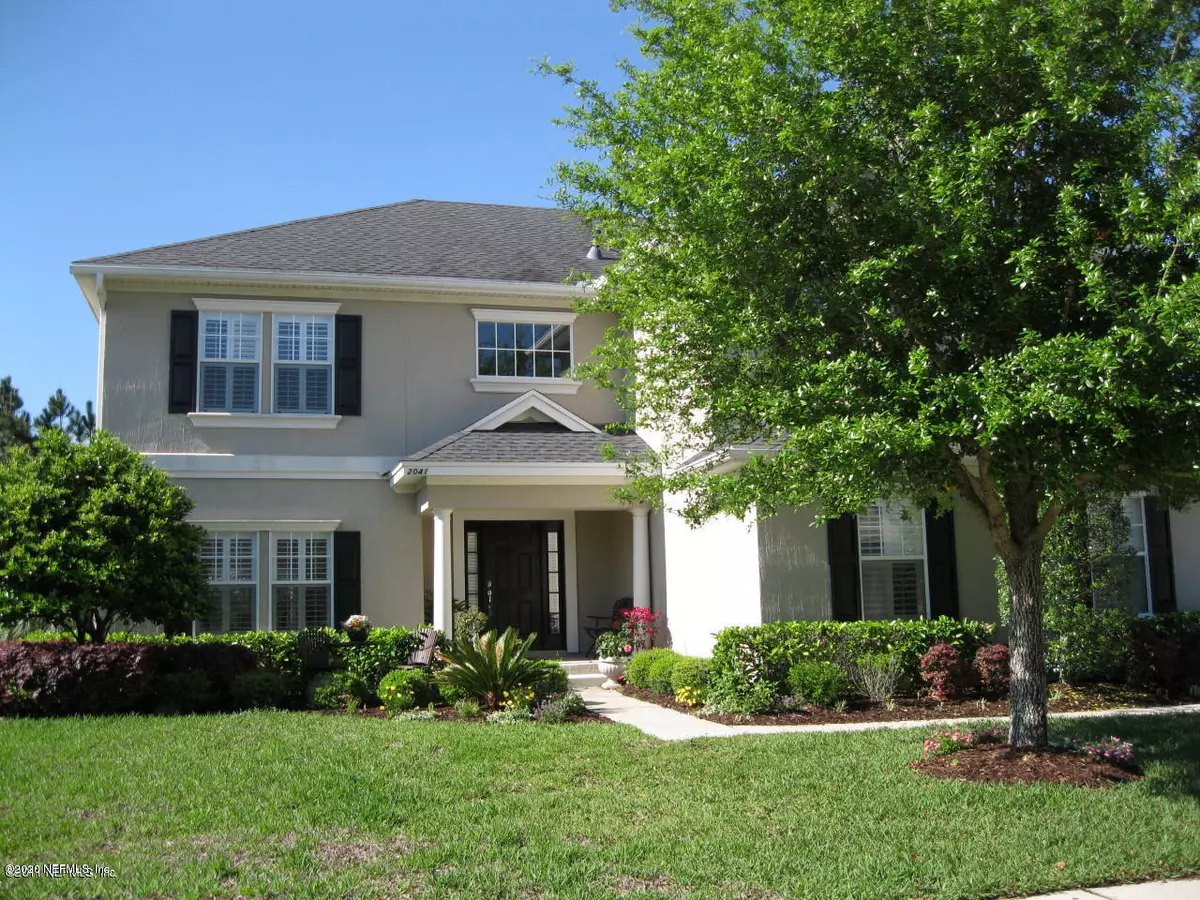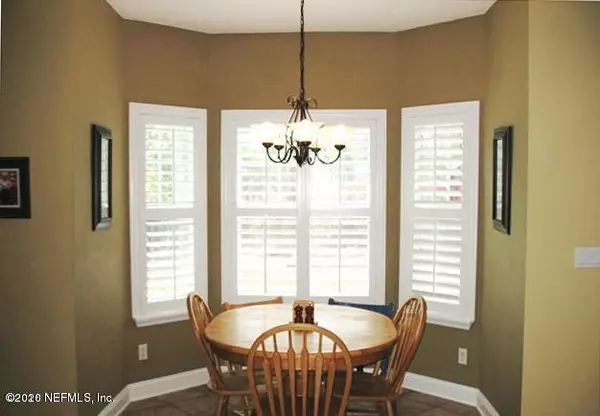$444,000
$459,990
3.5%For more information regarding the value of a property, please contact us for a free consultation.
2041 GLENFIELD CROSSING CT St Augustine, FL 32092
4 Beds
4 Baths
3,267 SqFt
Key Details
Sold Price $444,000
Property Type Single Family Home
Sub Type Single Family Residence
Listing Status Sold
Purchase Type For Sale
Square Footage 3,267 sqft
Price per Sqft $135
Subdivision St Johns Golf & Cc
MLS Listing ID 1038137
Sold Date 04/30/20
Style Traditional
Bedrooms 4
Full Baths 3
Half Baths 1
HOA Fees $108/qua
HOA Y/N Yes
Originating Board realMLS (Northeast Florida Multiple Listing Service)
Year Built 2004
Lot Dimensions 0.29
Property Description
Gorgeously finished cul-de-sac home nestled on a large private preserve lot. This wonderful family home boasts great flexibility. Upon entry you have two formal rooms to the left, complete with Plantation Shutters, to the right you have an inviting family room with a fantastic built-in entertainment center that you will fall in love with. Kitchen has beautiful cabinetry, granite countertops, wine station, casual dining space overlooking the private preserve. Plenty of entertaining space and lots of storage on main floor. Upstairs has an expansive master suite with french door office, lots of closet space, finished closets. One secondary bedroom has it's own full bath, other are well sized including an upstairs bonus room! Side load garage allows for plenty of parking. Also for rent.
Location
State FL
County St. Johns
Community St Johns Golf & Cc
Area 304- 210 South
Direction From I-95 exit at CR 210 and proceed west. Left into St. Johns Golf and Country Club, Left on St. Johns Golf Dr, left on second Eagle Point, right on Glenfield, proceed to cul-de-sac.
Interior
Interior Features Breakfast Bar, Built-in Features, Eat-in Kitchen, Entrance Foyer, Primary Bathroom -Tub with Separate Shower, Walk-In Closet(s)
Heating Central
Cooling Central Air
Flooring Carpet, Tile, Wood
Laundry Electric Dryer Hookup, Washer Hookup
Exterior
Garage Spaces 2.0
Pool Community, None
Utilities Available Natural Gas Available
Amenities Available Basketball Court, Children's Pool, Clubhouse, Fitness Center, Golf Course, Jogging Path, Playground, Security, Tennis Court(s)
View Protected Preserve
Roof Type Shingle
Porch Porch, Screened
Total Parking Spaces 2
Private Pool No
Building
Lot Description Cul-De-Sac
Sewer Public Sewer
Water Public
Architectural Style Traditional
Structure Type Frame,Stucco
New Construction No
Schools
Elementary Schools Liberty Pines Academy
Middle Schools Liberty Pines Academy
High Schools Bartram Trail
Others
Tax ID 0264361060
Security Features Security System Owned,Smoke Detector(s)
Acceptable Financing Cash, Conventional, FHA, VA Loan
Listing Terms Cash, Conventional, FHA, VA Loan
Read Less
Want to know what your home might be worth? Contact us for a FREE valuation!

Our team is ready to help you sell your home for the highest possible price ASAP
Bought with STAGED TO SELL REALTY

GET MORE INFORMATION





