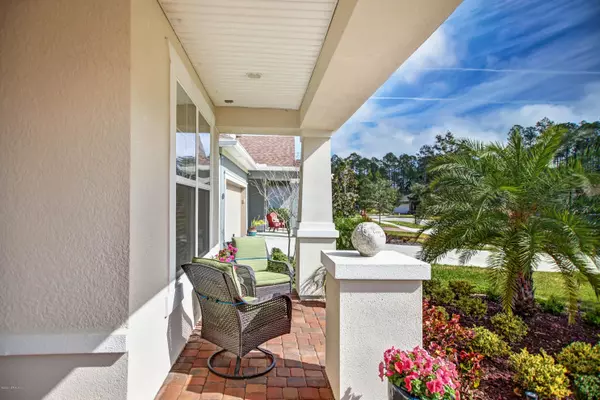$340,000
$344,900
1.4%For more information regarding the value of a property, please contact us for a free consultation.
164 ASPEN LEAF DR Ponte Vedra, FL 32081
3 Beds
2 Baths
1,802 SqFt
Key Details
Sold Price $340,000
Property Type Single Family Home
Sub Type Single Family Residence
Listing Status Sold
Purchase Type For Sale
Square Footage 1,802 sqft
Price per Sqft $188
Subdivision Nocatee
MLS Listing ID 1036035
Sold Date 03/12/20
Style Other
Bedrooms 3
Full Baths 2
HOA Fees $30/ann
HOA Y/N Yes
Originating Board realMLS (Northeast Florida Multiple Listing Service)
Year Built 2016
Property Description
Fabulous one level home located on one of Nocatee's largest lots (.65 acres). Land extends behind the water. Serene one level home with a fabulous extended covered outdoor living area! Sliders open from the dining area bringing the outside in! Beautiful wood look tile throughout the home. Fabulous floor plan with the master located privately in the back of the home with lake views. Open floor plan with the kitchen having views to the dining area & the large family room. This one has lots of natural light. The stunning white kitchen has pull outs in every cabinet for ease of access. Huge walk in pantry! This is a chef's dream! Truly a lightly lived in home - why build when you can move right in & enjoy. All the Nocatee amenities plus a pool & other amenities located in neighborhood
Location
State FL
County Duval
Community Nocatee
Area 029-Nocatee (Duval County)
Direction FROM US1, exit onto Nocatee ParkwayLef on Valley Ridge Parkway. Left on Cypress Trails Drive into Cypress Trails, left on Aspen Leaf Dr. Home will be on your left
Interior
Interior Features Eat-in Kitchen, Pantry, Primary Bathroom - Shower No Tub, Split Bedrooms, Walk-In Closet(s)
Heating Central, Heat Pump
Cooling Central Air
Flooring Tile
Laundry Electric Dryer Hookup, Washer Hookup
Exterior
Garage Spaces 2.0
Pool Community
Utilities Available Cable Connected, Natural Gas Available
Amenities Available Clubhouse, Fitness Center, Jogging Path, Playground
Waterfront Description Pond
View Water
Roof Type Shingle
Porch Front Porch, Patio, Porch, Screened
Total Parking Spaces 2
Private Pool No
Building
Lot Description Sprinklers In Front, Sprinklers In Rear
Sewer Public Sewer
Water Public
Architectural Style Other
Structure Type Frame,Stucco
New Construction No
Others
Tax ID 1681481695
Acceptable Financing Cash, Conventional, FHA, VA Loan
Listing Terms Cash, Conventional, FHA, VA Loan
Read Less
Want to know what your home might be worth? Contact us for a FREE valuation!

Our team is ready to help you sell your home for the highest possible price ASAP
Bought with 904 FINE HOMES

GET MORE INFORMATION





