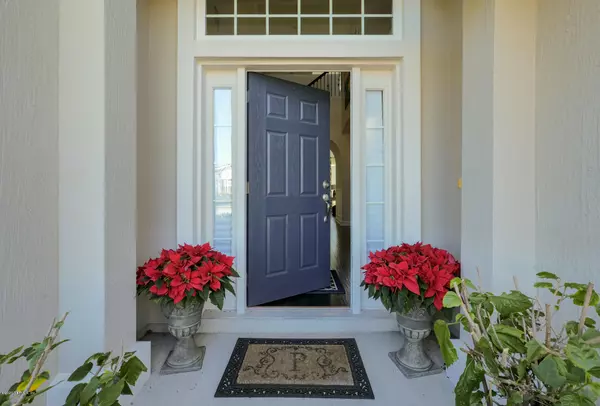$589,000
$599,500
1.8%For more information regarding the value of a property, please contact us for a free consultation.
3658 CROSSVIEW DR Jacksonville, FL 32224
5 Beds
4 Baths
3,582 SqFt
Key Details
Sold Price $589,000
Property Type Single Family Home
Sub Type Single Family Residence
Listing Status Sold
Purchase Type For Sale
Square Footage 3,582 sqft
Price per Sqft $164
Subdivision Crosswater@Pablo Bay
MLS Listing ID 1032563
Sold Date 03/24/20
Style Traditional
Bedrooms 5
Full Baths 3
Half Baths 1
HOA Fees $63/ann
HOA Y/N Yes
Originating Board realMLS (Northeast Florida Multiple Listing Service)
Year Built 2015
Lot Dimensions .24 acre
Property Description
Welcome to 3658 Crossview Drive at Pablo Bay! This elegant 5-bedroom home built in 2015 is loaded with upgrades and located close to Mayo Clinic and the beaches. Upon entry, gleaming hardwood floors and a designer color palette will greet you. Entertain in the formal dining room lit by a stunning chandelier or in the dramatic two-story great room with wainscoting. The kitchen opens to the great room and features an island with a farmhouse sink and pendant lighting, stainless steel appliances and range hood, and a beautiful tile backsplash. The spacious Owners Suite has an en suite bath with a double vanity, separate shower and garden tub, all with high-end finishes. Upstairs you will find a loft and 4 additional bedrooms. A covered lanai overlooks a large fenced backyard for outdoor fun.
Location
State FL
County Duval
Community Crosswater@Pablo Bay
Area 026-Intracoastal West-South Of Beach Blvd
Direction From JTB San Pablo Pkwy exit, head north. Left to enter Pablo Bay on Cross Water Blvd. Right on Crossview Dr. Home is on the left.
Interior
Interior Features Breakfast Bar, Breakfast Nook, Entrance Foyer, Kitchen Island, Pantry, Primary Bathroom -Tub with Separate Shower, Primary Downstairs, Split Bedrooms, Walk-In Closet(s)
Heating Central
Cooling Central Air
Flooring Carpet, Tile, Wood
Exterior
Parking Features Attached, Garage
Garage Spaces 3.0
Fence Back Yard
Pool Community, None
Amenities Available Children's Pool, Clubhouse, Playground
Roof Type Shingle
Porch Front Porch, Porch, Screened
Total Parking Spaces 3
Private Pool No
Building
Sewer Public Sewer
Water Public
Architectural Style Traditional
Structure Type Frame,Stucco
New Construction No
Schools
Elementary Schools Alimacani
Middle Schools Kernan
High Schools Atlantic Coast
Others
Tax ID 1674513615
Security Features Smoke Detector(s)
Acceptable Financing Cash, Conventional, VA Loan
Listing Terms Cash, Conventional, VA Loan
Read Less
Want to know what your home might be worth? Contact us for a FREE valuation!

Our team is ready to help you sell your home for the highest possible price ASAP
Bought with EXIT 1 STOP REALTY

GET MORE INFORMATION





