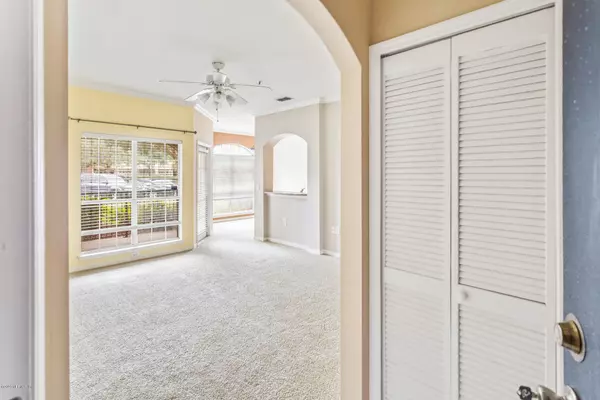$120,000
$120,000
For more information regarding the value of a property, please contact us for a free consultation.
10961 BURNT MILL RD #213 Jacksonville, FL 32256
1 Bed
1 Bath
814 SqFt
Key Details
Sold Price $120,000
Property Type Condo
Sub Type Condominium
Listing Status Sold
Purchase Type For Sale
Square Footage 814 sqft
Price per Sqft $147
Subdivision Reserve At James Island Lc
MLS Listing ID 1034742
Sold Date 02/14/20
Style Flat
Bedrooms 1
Full Baths 1
HOA Y/N No
Originating Board realMLS (Northeast Florida Multiple Listing Service)
Year Built 2001
Property Description
IMPECCABLY MAINTAINED CONDO, LOOKS BRAND NEW!! Everything you could hope for in a condo; GROUND Floor location, incredible condition, gated community, conveniently located on the southside, low CONDO fees and EXCEPTIONAL AMENITIES! This home will appeal to everyone, turnkey condition. From the moment you drive through the gates of this beautiful community you will be impressed. The amenities are outstanding as well, be sure and view all the photos. Easy to show! Let this be your next address. Thank you for your interest!
Location
State FL
County Duval
Community Reserve At James Island Lc
Area 024-Baymeadows/Deerwood
Direction From I-95 go to J Turner Butler Blvd to Gate Parkway to Burnt Mill Rd, to The Reserve at James Island gate. Follow to building 200, unit is 213 on the first floor.
Interior
Interior Features In-Law Floorplan, Pantry, Primary Bathroom -Tub with Separate Shower, Walk-In Closet(s)
Heating Central, Heat Pump
Cooling Central Air
Flooring Carpet, Tile
Laundry Electric Dryer Hookup, Washer Hookup
Exterior
Garage Unassigned
Pool Community
Amenities Available Basketball Court, Car Wash Area, Children's Pool, Clubhouse, Fitness Center, Maintenance Grounds, Trash
Waterfront No
Roof Type Shingle
Porch Patio, Screened
Private Pool No
Building
Lot Description Other
Sewer Public Sewer
Water Public
Architectural Style Flat
Structure Type Frame,Stucco
New Construction No
Others
HOA Fee Include Pest Control,Security
Tax ID 1677412570
Security Features Smoke Detector(s)
Acceptable Financing Cash, Conventional, FHA, VA Loan
Listing Terms Cash, Conventional, FHA, VA Loan
Read Less
Want to know what your home might be worth? Contact us for a FREE valuation!

Our team is ready to help you sell your home for the highest possible price ASAP

GET MORE INFORMATION





