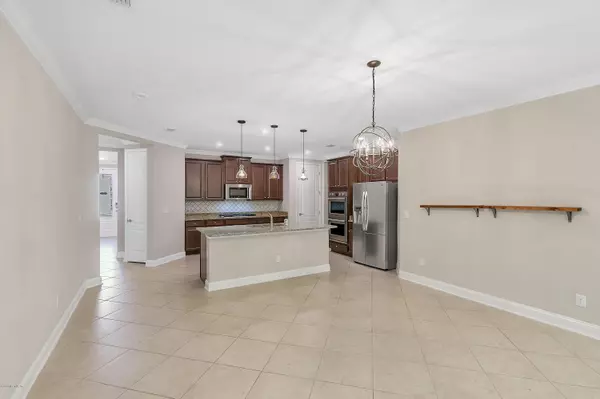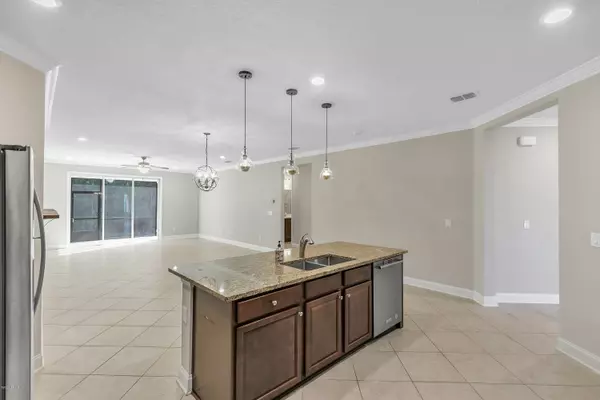$360,000
$367,500
2.0%For more information regarding the value of a property, please contact us for a free consultation.
299 SAINT KITTS LOOP St Augustine, FL 32092
5 Beds
4 Baths
3,070 SqFt
Key Details
Sold Price $360,000
Property Type Single Family Home
Sub Type Single Family Residence
Listing Status Sold
Purchase Type For Sale
Square Footage 3,070 sqft
Price per Sqft $117
Subdivision Windward Ranch
MLS Listing ID 1033864
Sold Date 02/27/20
Style Traditional
Bedrooms 5
Full Baths 3
Half Baths 1
HOA Fees $110/mo
HOA Y/N Yes
Originating Board realMLS (Northeast Florida Multiple Listing Service)
Year Built 2016
Property Description
It doesn't get any better than this Seranata Bonus plan in Windward Ranch at only $120 a sq ft it's the lowest priced listed home in the neighborhood and SELLER IS PAYING $5000 TOWARDS BUYERS CLOSING COSTS. Everything's Included features: dramatic glass front door, 8' interior doors, Granite kitchen & bathroom counter tops, 42'' cabinets, Frigidaire Professional Series stainless steel double wall oven, upgraded to a 36 inch Kitchen Aid cooktop, Kenmore side by side refrigerator with grab and go door and Kitchen Aid dishwasher, (All appliances were upgraded) 18x18 ceramic tile, tankless water heater, pre-wired security system, Nexia™ Home Automation, throughout, screened lanai, window blinds throughout, sprinkler system, and pavered driveway & patio. Ugraded Lighting through out the house. house.
Location
State FL
County St. Johns
Community Windward Ranch
Area 308-World Golf Village Area-Sw
Direction I-95 South to exit 318 SR 16. Then west for about 1.5 miles. Windward Ranch will be on your left.
Interior
Interior Features Breakfast Bar, Eat-in Kitchen, Entrance Foyer, Kitchen Island, Pantry, Primary Bathroom -Tub with Separate Shower, Split Bedrooms, Walk-In Closet(s)
Heating Central, Heat Pump
Cooling Central Air
Flooring Carpet, Tile
Laundry Electric Dryer Hookup, Washer Hookup
Exterior
Exterior Feature Balcony
Parking Features Garage Door Opener
Garage Spaces 2.0
Pool None
Utilities Available Cable Connected, Other
Amenities Available Basketball Court, Clubhouse
Roof Type Shingle
Porch Patio
Total Parking Spaces 2
Private Pool No
Building
Lot Description Sprinklers In Front, Sprinklers In Rear
Sewer Public Sewer
Water Public
Architectural Style Traditional
Structure Type Fiber Cement,Frame
New Construction No
Others
HOA Name Leland Management
Tax ID 0274420230
Security Features Security System Owned
Acceptable Financing Cash, Conventional, FHA, VA Loan
Listing Terms Cash, Conventional, FHA, VA Loan
Read Less
Want to know what your home might be worth? Contact us for a FREE valuation!

Our team is ready to help you sell your home for the highest possible price ASAP
Bought with WATSON REALTY CORP

GET MORE INFORMATION





