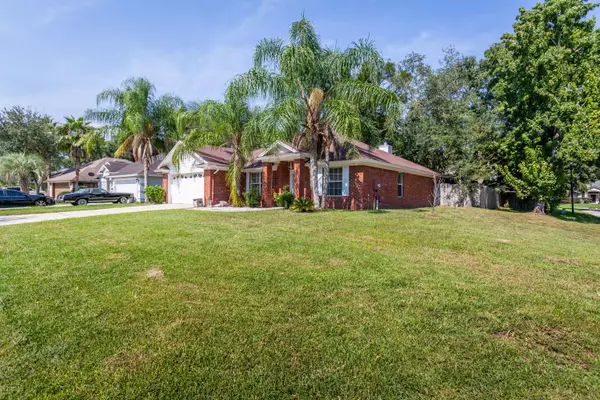$271,000
$269,900
0.4%For more information regarding the value of a property, please contact us for a free consultation.
529 SPARROW BRANCH CIR Jacksonville, FL 32259
3 Beds
2 Baths
1,724 SqFt
Key Details
Sold Price $271,000
Property Type Single Family Home
Sub Type Single Family Residence
Listing Status Sold
Purchase Type For Sale
Square Footage 1,724 sqft
Price per Sqft $157
Subdivision Julington Creek
MLS Listing ID 1032843
Sold Date 02/14/20
Bedrooms 3
Full Baths 2
HOA Fees $39/ann
HOA Y/N Yes
Originating Board realMLS (Northeast Florida Multiple Listing Service)
Year Built 2002
Property Description
NEW ROOF (2017) NEW A/C (2017). This extravagant home cherishes you with an expansive landscaping delivering a curb appeal that praises the home as it sits on a corner lot. Build a playground or basketball hoop in your spacious fenced backyard! A flex room & office room greet you as you enter. The chef's kitchen conveys with stainless steel appliances and vaulted ceilings throughout the home. Enjoy family time or entertain guests at your breakfast bar. During the winter, you will love the fireplace to keep you warm and your tummy filled with smores! A glass sliding door grants you access to the screened patio and into the backyard. The master bathroom displays a tall shower, hot tub, double sinks and a walk in closet. LOCATION! You are minutes to Durbin Park, a newly built mall!
Location
State FL
County St. Johns
Community Julington Creek
Area 301-Julington Creek/Switzerland
Direction from State Rd 13 Heading East on Race Track Rd, Right onto Durbin Creek Blvd, first left on Oakwood branch. Left onto Sparrow Branch Cir, , Home located on the left on corner.
Interior
Interior Features Breakfast Bar, Pantry, Primary Bathroom - Tub with Shower, Split Bedrooms, Walk-In Closet(s)
Heating Central
Cooling Central Air
Flooring Tile, Wood
Fireplaces Number 1
Fireplace Yes
Laundry Electric Dryer Hookup, Washer Hookup
Exterior
Garage Spaces 2.0
Fence Back Yard
Pool None
Waterfront No
Roof Type Shingle
Porch Patio, Screened
Total Parking Spaces 2
Private Pool No
Building
Lot Description Corner Lot
Sewer Public Sewer
Water Public
New Construction No
Others
Tax ID 2495400050
Acceptable Financing Cash, Conventional, FHA, VA Loan
Listing Terms Cash, Conventional, FHA, VA Loan
Read Less
Want to know what your home might be worth? Contact us for a FREE valuation!

Our team is ready to help you sell your home for the highest possible price ASAP
Bought with UNITED REAL ESTATE GALLERY

GET MORE INFORMATION





