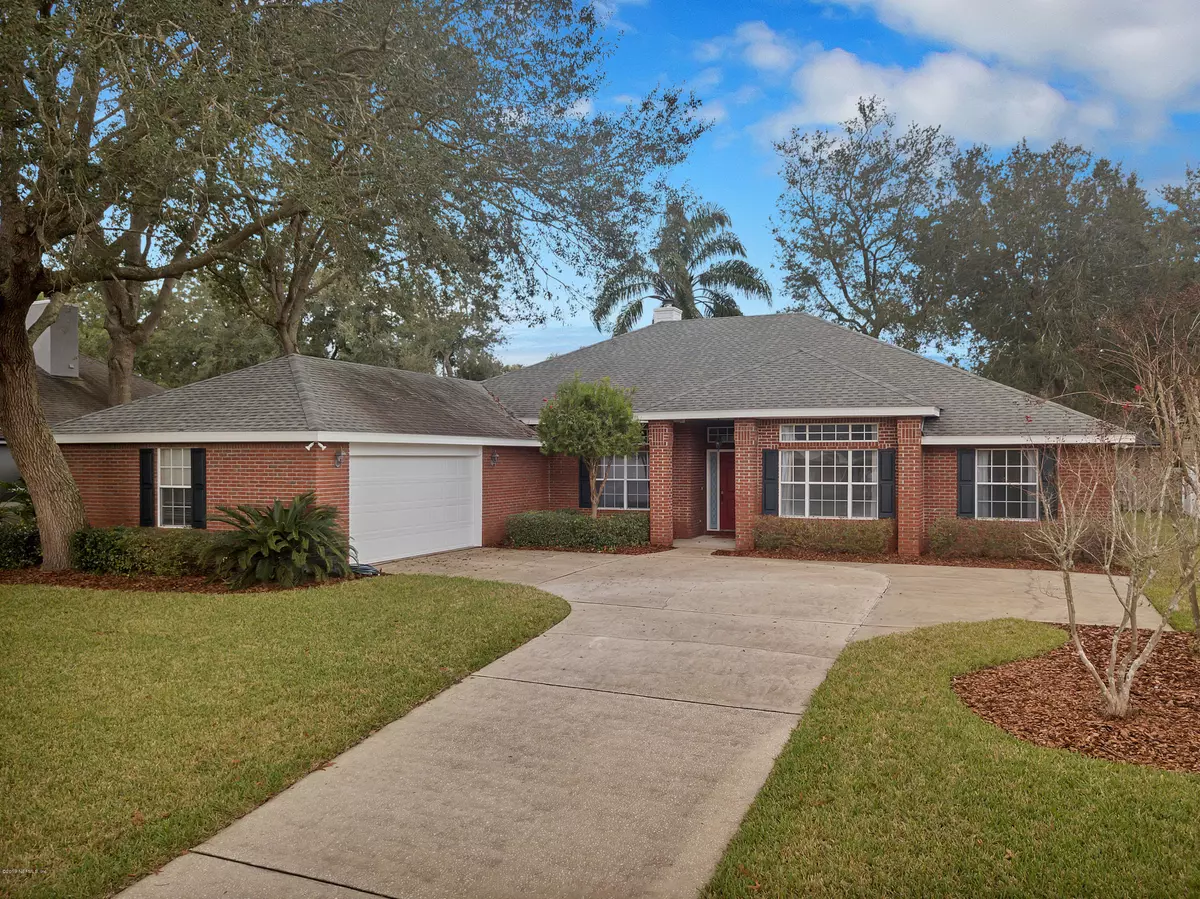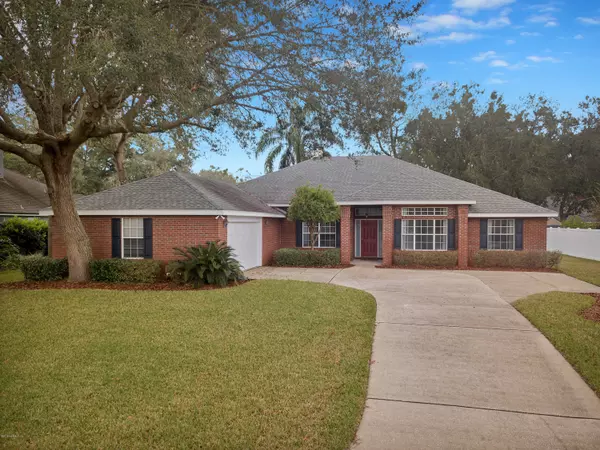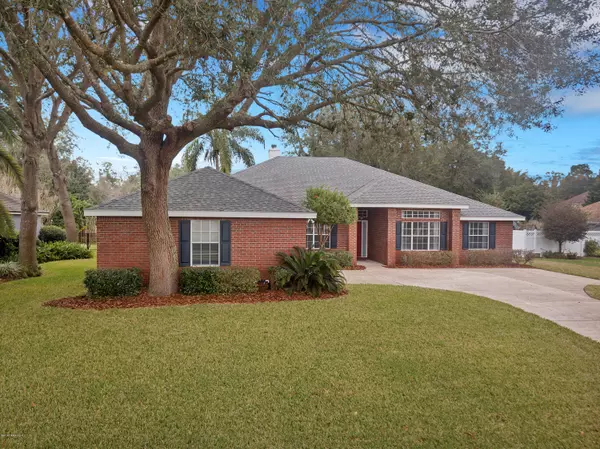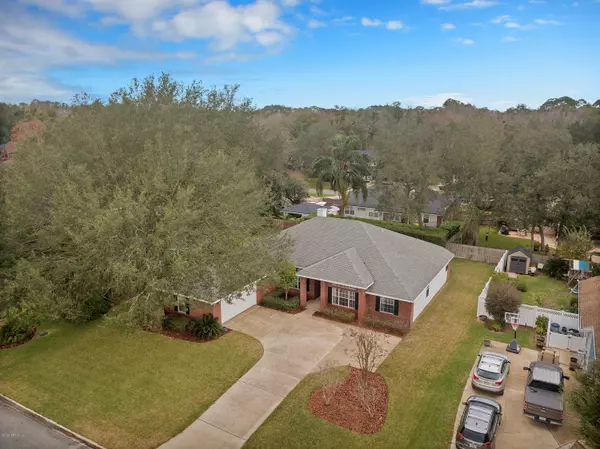$319,540
$335,000
4.6%For more information regarding the value of a property, please contact us for a free consultation.
957 DEWBERRY DR S Jacksonville, FL 32259
4 Beds
2 Baths
2,477 SqFt
Key Details
Sold Price $319,540
Property Type Single Family Home
Sub Type Single Family Residence
Listing Status Sold
Purchase Type For Sale
Square Footage 2,477 sqft
Price per Sqft $129
Subdivision Julington Creek
MLS Listing ID 1030990
Sold Date 01/31/20
Style Traditional
Bedrooms 4
Full Baths 2
HOA Fees $39/ann
HOA Y/N Yes
Originating Board realMLS (Northeast Florida Multiple Listing Service)
Year Built 1995
Lot Dimensions 90 x 125
Property Description
Come see this Beautiful Brick Front Home with 3 Sides of Hardie siding in the very desirable Julington Creek Plantation Neighborhood! This Court Yard Entry home has tons of room for entertaining and a beautiful front and back yard! It features gorgeous heavy crown molding and wainscoting! Tons of Granite counter space in the Spacious kitchen that includes a bar top and food prep island! Huge Master Bedroom with sitting area along with oversized secondary bedrooms! Just 2 minutes from San Jose Blvd and close to Julington creek shopping and commercial areas! The huge back porch is screened with tons of room for outdoor entertaining! The garage is oversized with lots of storage area! HVAC and roof are only around 6 years old! This home is priced well and ready for it's new owners! Enjoy all the many amenities that this incredible neighborhood has to offer!! House is vacant and easy to show!
Location
State FL
County St. Johns
Community Julington Creek
Area 301-Julington Creek/Switzerland
Direction SOUTH ON SR13 FROM RACETRACK RD, LEFT INTO JULINGTON CREEK PLANTATION ON DAVIS POND BLVD, 1ST RIGHT AFTER LIBRARY ONTO DEWBERRY, FOLLOW BACK TO HOME ON RIGHT
Interior
Interior Features Breakfast Bar, Eat-in Kitchen, Entrance Foyer, Kitchen Island, Pantry, Primary Bathroom -Tub with Separate Shower, Split Bedrooms, Vaulted Ceiling(s), Walk-In Closet(s)
Heating Central, Electric
Cooling Central Air, Electric
Flooring Carpet, Tile, Vinyl
Fireplaces Number 1
Fireplaces Type Wood Burning
Fireplace Yes
Laundry Electric Dryer Hookup, Washer Hookup
Exterior
Garage Attached, Garage
Garage Spaces 2.0
Fence Back Yard
Pool Community, None
Amenities Available Basketball Court, Children's Pool, Clubhouse, Fitness Center, Golf Course, Jogging Path, Playground, Tennis Court(s)
Waterfront No
Roof Type Shingle
Porch Covered, Front Porch, Patio, Porch, Screened
Total Parking Spaces 2
Private Pool No
Building
Lot Description Sprinklers In Front, Sprinklers In Rear
Sewer Public Sewer
Water Public
Architectural Style Traditional
Structure Type Fiber Cement
New Construction No
Others
Tax ID 2491500850
Security Features Smoke Detector(s)
Acceptable Financing Cash, Conventional, FHA, VA Loan
Listing Terms Cash, Conventional, FHA, VA Loan
Read Less
Want to know what your home might be worth? Contact us for a FREE valuation!

Our team is ready to help you sell your home for the highest possible price ASAP
Bought with NON MLS

GET MORE INFORMATION





