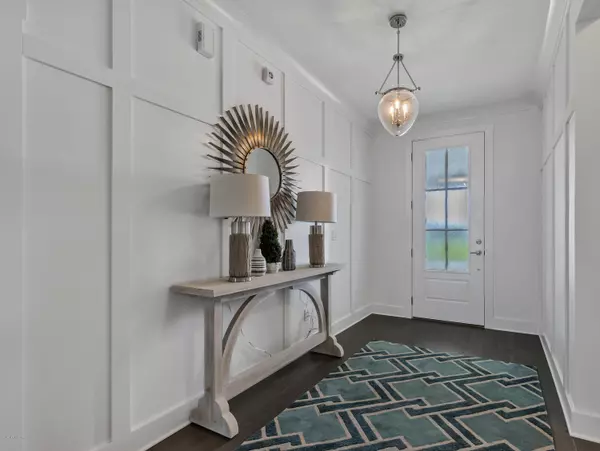$532,144
$595,990
10.7%For more information regarding the value of a property, please contact us for a free consultation.
27 KIRKSIDE AVE St Augustine, FL 32095
4 Beds
4 Baths
3,319 SqFt
Key Details
Sold Price $532,144
Property Type Single Family Home
Sub Type Single Family Residence
Listing Status Sold
Purchase Type For Sale
Square Footage 3,319 sqft
Price per Sqft $160
Subdivision Markland
MLS Listing ID 1029724
Sold Date 12/20/20
Bedrooms 4
Full Baths 4
HOA Fees $10/ann
HOA Y/N Yes
Originating Board realMLS (Northeast Florida Multiple Listing Service)
Year Built 2019
Lot Dimensions 114x112x140
Property Description
**Actual Photos**
Welcome to The Model Home Avalon II! As you enter the foyer you will be treated to an open and
inviting great room with a fireplace, luscious hardwood floors and a view to your extended covered
patio area ready for entertaining. You will then notice a bright and light gourmet kitchen with white
cabinets flowing to the ceiling, quartz countertops and much more. The owner's suite come with two
closets, a roomy shower and a standalone tub. Home offers 4 bedrooms, plus a bonus room upstairs
with full bath and walk in closet. This home has all of the features you expect to find in a model home
and MORE! Expansive Corner lot and Oversized Side Load Garage.
Don't miss out, call today!
Location
State FL
County St. Johns
Community Markland
Area 307-World Golf Village Area-Se
Direction From I95 East on 9 mile road (AKA International Golf Parkway, Exit 323) for 1mile. Community on the rights.Check in at Guard Gate. Right on Bronson Parkway, home on the left.
Interior
Interior Features Breakfast Bar, Entrance Foyer, Primary Bathroom -Tub with Separate Shower, Primary Downstairs, Walk-In Closet(s)
Heating Central, Zoned
Cooling Central Air, Zoned
Flooring Tile, Wood
Fireplaces Number 1
Fireplaces Type Electric
Fireplace Yes
Exterior
Parking Features Attached, Garage, Garage Door Opener
Garage Spaces 2.0
Pool Community, None
Amenities Available Fitness Center, Jogging Path, Playground, Tennis Court(s)
Roof Type Shingle
Porch Front Porch, Porch, Screened
Total Parking Spaces 2
Private Pool No
Building
Lot Description Corner Lot
Water Public
Structure Type Fiber Cement,Frame
New Construction Yes
Schools
Middle Schools Pacetti Bay
High Schools Allen D. Nease
Others
Tax ID 0270711980
Security Features Entry Phone/Intercom,Smoke Detector(s)
Acceptable Financing Cash, Conventional, FHA, Lease Back, VA Loan
Listing Terms Cash, Conventional, FHA, Lease Back, VA Loan
Read Less
Want to know what your home might be worth? Contact us for a FREE valuation!

Our team is ready to help you sell your home for the highest possible price ASAP
Bought with NON MLS

GET MORE INFORMATION





