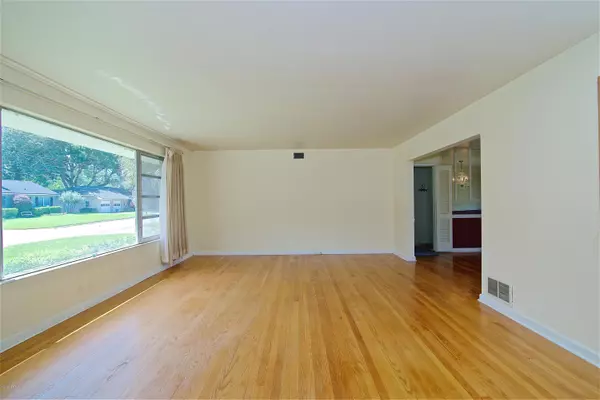$372,000
$440,000
15.5%For more information regarding the value of a property, please contact us for a free consultation.
4330 SAN JOSE LN Jacksonville, FL 32207
4 Beds
4 Baths
3,312 SqFt
Key Details
Sold Price $372,000
Property Type Single Family Home
Sub Type Single Family Residence
Listing Status Sold
Purchase Type For Sale
Square Footage 3,312 sqft
Price per Sqft $112
Subdivision Miramar Terrace
MLS Listing ID 1012427
Sold Date 01/27/20
Style Mid Century Modern
Bedrooms 4
Full Baths 3
Half Baths 1
HOA Y/N No
Originating Board realMLS (Northeast Florida Multiple Listing Service)
Year Built 1958
Property Description
MAJOR PRICE IMPROVEMENT! Mid-Century Modern style home located in one of the most coveted neighborhoods in San Marco.Home offers abundant living space, 4 bedrooms, 3.5 bathrooms, extra large fenced private backyard with plenty of room for pool. 2017 Septic tank & drain field, 2016 water softener, 2009 total replumb, artesian well water and whole house water filter, 2015 HVAC, Roof 2014, and original hardwood floors are a bonus. A quick bike ride to shops and restaurants.Price adjustment has been made for you to update and make it your dream home! Come take a look for yourself! Preferred Membership Initiation Fee pricing for the clubs of Gate Hospitality- Ponte Vedra Inn & Club, The Lodge & Club, Epping Forest or The River Club- is available to the purchaser(s) of this property.
Location
State FL
County Duval
Community Miramar Terrace
Area 011-San Marco
Direction From San Jose Blvd and University Blvd. N on San Jose Blvd. Veer left on San Jose Blvd. San Jose Lane is on the left. House is on the Right.
Rooms
Other Rooms Workshop
Interior
Interior Features Eat-in Kitchen, Entrance Foyer, Pantry, Primary Bathroom - Shower No Tub, Walk-In Closet(s)
Heating Central
Cooling Central Air
Flooring Wood
Laundry Electric Dryer Hookup, Washer Hookup
Exterior
Fence Back Yard
Pool None
Roof Type Shingle
Porch Patio, Porch
Private Pool No
Building
Lot Description Cul-De-Sac
Sewer Septic Tank
Water Public
Architectural Style Mid Century Modern
New Construction No
Schools
Elementary Schools Hendricks Avenue
Others
Tax ID 0994360000
Acceptable Financing Cash, Conventional
Listing Terms Cash, Conventional
Read Less
Want to know what your home might be worth? Contact us for a FREE valuation!

Our team is ready to help you sell your home for the highest possible price ASAP
Bought with PONTE VEDRA CLUB REALTY, INC.

GET MORE INFORMATION





