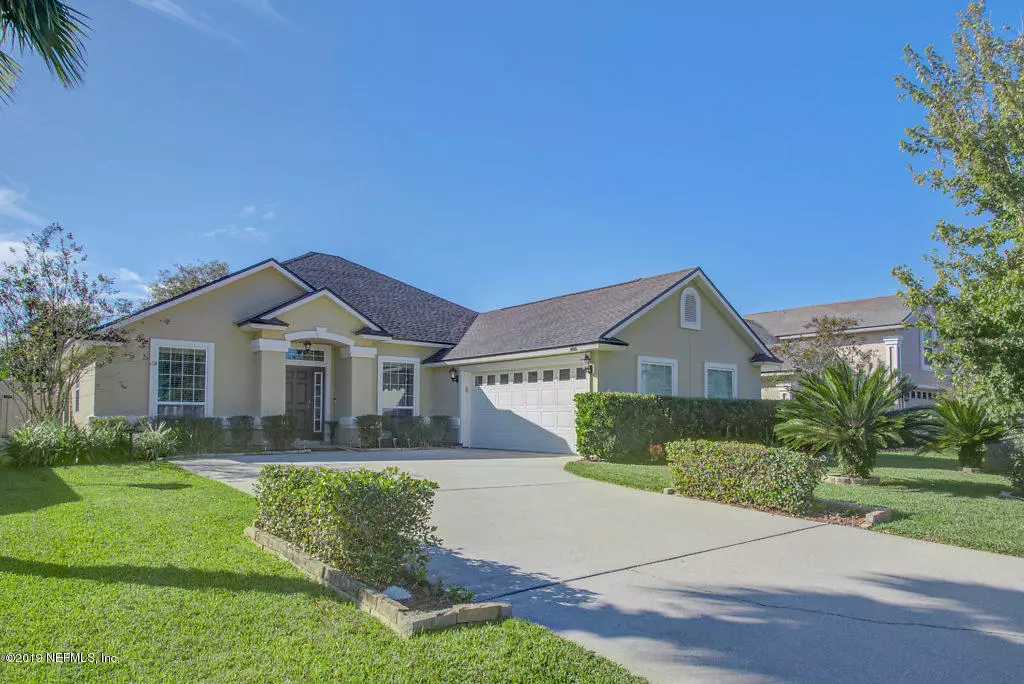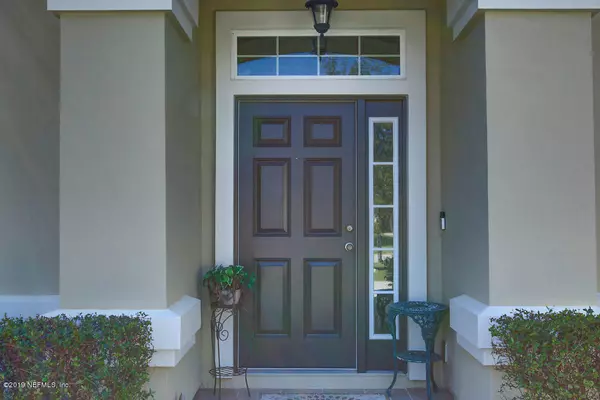$280,000
$285,000
1.8%For more information regarding the value of a property, please contact us for a free consultation.
405 FORT DRUM CT St Augustine, FL 32092
4 Beds
2 Baths
2,061 SqFt
Key Details
Sold Price $280,000
Property Type Single Family Home
Sub Type Single Family Residence
Listing Status Sold
Purchase Type For Sale
Square Footage 2,061 sqft
Price per Sqft $135
Subdivision Wgv Heritage Landing
MLS Listing ID 1026272
Sold Date 03/02/20
Style Ranch
Bedrooms 4
Full Baths 2
HOA Fees $9/ann
HOA Y/N Yes
Originating Board realMLS (Northeast Florida Multiple Listing Service)
Year Built 2010
Property Description
Don't miss a word about this highly sought after Amelia open concept 4 Bedroom + Den floorplan all on one level with side load garage! Original Owner and Extremely well maintained with AC services twice a year and freshly painted with newer roof, upgraded flooring, Sexy Master Bath, Extended paver patio, fully fenced in yard and so much more. This neighborhood is zoned for A+ Rated Schools and ''Lighthouse'' Elementary School and has amazing amenities to include Clubhouse, Two Swimming Pools, Fitness Center, Splash Park, Tennis, Volleyball, Picnic areas, ball fields, Basketball, Outdoor Movie area, Walk/Jogging paths Community Festivals, Food Truck Fridays and NO CDD BOND!!! Seller is open to lease back until early summer 2020 but will consider all reasonable offers.
Location
State FL
County St. Johns
Community Wgv Heritage Landing
Area 309-World Golf Village Area-West
Direction CR 13 into entrance to Heritage Landing Parkway go all the way back to circle and make first right turn at circle onto Allappatah to second street on right, Fort Drum. Home is second on left.
Interior
Interior Features Breakfast Bar, Breakfast Nook, Pantry, Primary Bathroom -Tub with Separate Shower, Split Bedrooms
Heating Central, Electric, Other
Cooling Central Air, Electric
Flooring Laminate, Vinyl
Exterior
Parking Features Attached, Garage
Garage Spaces 2.0
Fence Back Yard, Vinyl
Pool Community, None
Utilities Available Cable Available
Amenities Available Clubhouse, Fitness Center, Jogging Path, Playground, RV/Boat Storage, Security, Tennis Court(s)
Roof Type Shingle
Total Parking Spaces 2
Private Pool No
Building
Lot Description Sprinklers In Front, Sprinklers In Rear
Sewer Public Sewer
Water Public
Architectural Style Ranch
Structure Type Frame,Stucco
New Construction No
Schools
Elementary Schools Wards Creek
Middle Schools Pacetti Bay
High Schools Allen D. Nease
Others
Tax ID 2881085160
Acceptable Financing Cash, Conventional, FHA, Lease Back, USDA Loan, VA Loan
Listing Terms Cash, Conventional, FHA, Lease Back, USDA Loan, VA Loan
Read Less
Want to know what your home might be worth? Contact us for a FREE valuation!

Our team is ready to help you sell your home for the highest possible price ASAP
Bought with MILLER & COMPANY REAL ESTATE

GET MORE INFORMATION





