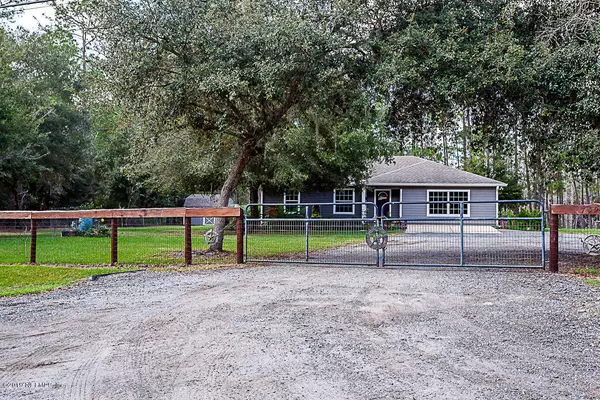$197,500
$197,500
For more information regarding the value of a property, please contact us for a free consultation.
7596 OSCEOLA CT Keystone Heights, FL 32656
4 Beds
2 Baths
1,700 SqFt
Key Details
Sold Price $197,500
Property Type Single Family Home
Sub Type Single Family Residence
Listing Status Sold
Purchase Type For Sale
Square Footage 1,700 sqft
Price per Sqft $116
Subdivision Metes & Bounds
MLS Listing ID 1025983
Sold Date 12/30/19
Style Ranch
Bedrooms 4
Full Baths 2
HOA Fees $7/ann
HOA Y/N Yes
Originating Board realMLS (Northeast Florida Multiple Listing Service)
Year Built 2006
Lot Dimensions 125 x 215
Property Description
Updated custom home on Winding Tree that connects to Smith Lake. Updates include flooring, enclosed garage (has closet/BR #4), fencing, crushed asphalt driveway, irrigation, landscaping, two sheds and a 14 x 72 concrete patio on the back of the home with hot tub. If a 4th bedroom is not needed the enclosed garage could be an office, work out room or second living/family room.Don't miss this move in ready home!!!
Location
State FL
County Clay
Community Metes & Bounds
Area 151-Keystone Heights
Direction N on SR-21 to R on CR-352 to R on Monongahela to L on Coronado to R on Osceola Ave to R on W. Osceola Ct to sign on L.
Rooms
Other Rooms Shed(s)
Interior
Interior Features Eat-in Kitchen, Pantry, Primary Bathroom - Shower No Tub, Split Bedrooms
Heating Central
Cooling Central Air
Flooring Concrete, Laminate, Tile
Laundry Electric Dryer Hookup, Washer Hookup
Exterior
Fence Back Yard, Chain Link, Cross Fenced, Full, Wire
Pool None
Waterfront Yes
Waterfront Description Canal Front
Roof Type Shingle
Porch Front Porch, Patio
Private Pool No
Building
Lot Description Sprinklers In Front, Sprinklers In Rear
Sewer Septic Tank
Water Well
Architectural Style Ranch
Structure Type Fiber Cement,Frame
New Construction No
Schools
High Schools Keystone Heights
Others
Tax ID 14082300753600000
Security Features Security Gate
Acceptable Financing Cash, Conventional, FHA, USDA Loan, VA Loan
Listing Terms Cash, Conventional, FHA, USDA Loan, VA Loan
Read Less
Want to know what your home might be worth? Contact us for a FREE valuation!

Our team is ready to help you sell your home for the highest possible price ASAP
Bought with NON MLS

GET MORE INFORMATION





