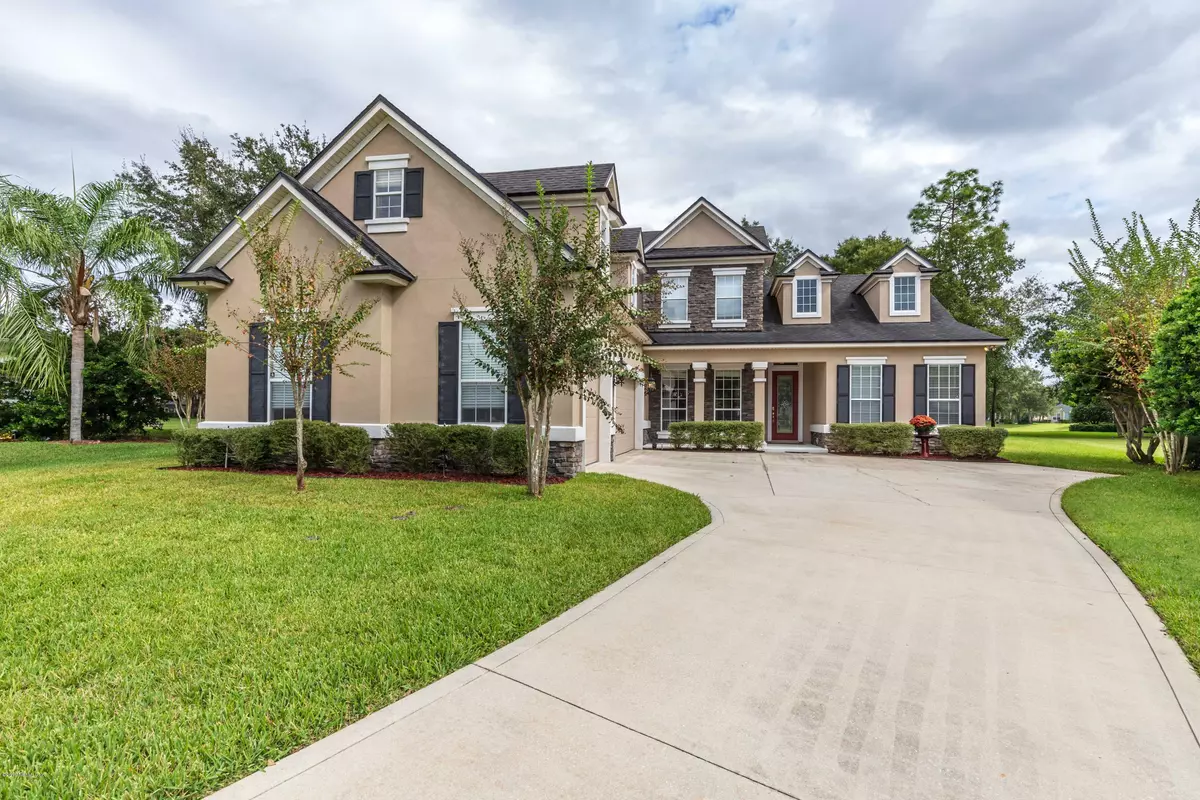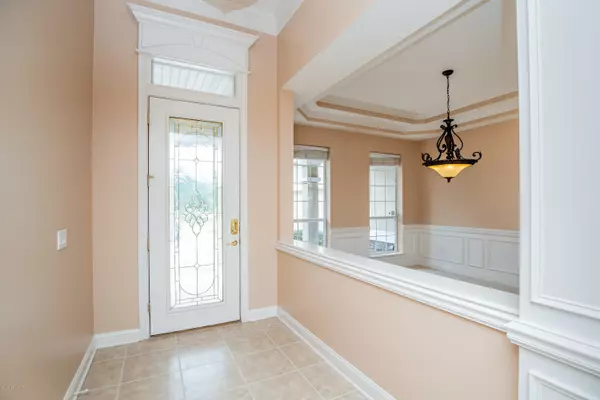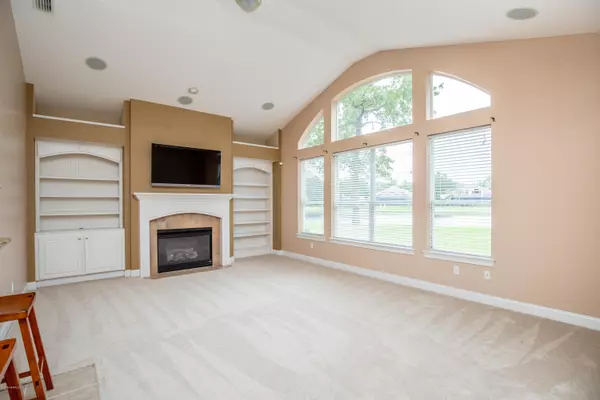$585,000
$600,000
2.5%For more information regarding the value of a property, please contact us for a free consultation.
904 LIATRIS LOOP Jacksonville, FL 32259
5 Beds
5 Baths
3,801 SqFt
Key Details
Sold Price $585,000
Property Type Single Family Home
Sub Type Single Family Residence
Listing Status Sold
Purchase Type For Sale
Square Footage 3,801 sqft
Price per Sqft $153
Subdivision Julington Creek Plan
MLS Listing ID 1027095
Sold Date 01/28/20
Style Traditional
Bedrooms 5
Full Baths 4
Half Baths 1
HOA Fees $106/mo
HOA Y/N Yes
Originating Board realMLS (Northeast Florida Multiple Listing Service)
Year Built 2005
Property Description
Tranquility, come enjoy the pool and the large backyard overlooking large lake. Over half an acre lot in a guarded gated community (24 hr). Cul-de-sac home has a 3 car garage, 5 bedrooms and 4.5 baths. Family home, which has two master suites one up and one down. Great for in laws or guests. Granite counter tops, stainless steel appliances in kitchen with open plan to living room. New carpet downstairs and granite counters ordered for 3 bathrooms. .Jack and Jill bedrooms downstairs and bonus room/media/5th bedroom and 2nd full master upstairs. There is also a sitting area or Den upstairs and down. Home has been painted inside and out and is ready for new owners. Richard Dostie homes is the builder. Pie shaped lot with a huge backyard.
Location
State FL
County St. Johns
Community Julington Creek Plan
Area 301-Julington Creek/Switzerland
Direction From Race Track rd, turn onto flora branch blvd behind dailys, Go through guard gate . Go straight to the T, turn left, turn left on S.Lombardy loop, right on peppervine, right on liatris loop.
Interior
Interior Features Breakfast Bar, Eat-in Kitchen, In-Law Floorplan, Pantry, Primary Bathroom -Tub with Separate Shower, Primary Downstairs, Skylight(s), Split Bedrooms
Heating Central, Heat Pump
Cooling Central Air
Fireplaces Number 1
Fireplace Yes
Laundry Electric Dryer Hookup, Washer Hookup
Exterior
Exterior Feature Balcony
Garage Attached, Garage
Garage Spaces 3.0
Pool Community, In Ground, Screen Enclosure
Amenities Available Basketball Court, Children's Pool, Clubhouse, Fitness Center, Golf Course, Jogging Path, Playground, Tennis Court(s), Trash
Waterfront Yes
Waterfront Description Lake Front
View Water
Roof Type Shingle
Total Parking Spaces 3
Private Pool No
Building
Lot Description Cul-De-Sac
Sewer Public Sewer
Water Public
Architectural Style Traditional
Structure Type Stucco
New Construction No
Schools
Elementary Schools Julington Creek
High Schools Creekside
Others
Tax ID 2498261390
Acceptable Financing Cash, Conventional, FHA, VA Loan
Listing Terms Cash, Conventional, FHA, VA Loan
Read Less
Want to know what your home might be worth? Contact us for a FREE valuation!

Our team is ready to help you sell your home for the highest possible price ASAP
Bought with KELLER WILLIAMS REALTY ATLANTIC PARTNERS SOUTHSIDE

GET MORE INFORMATION





