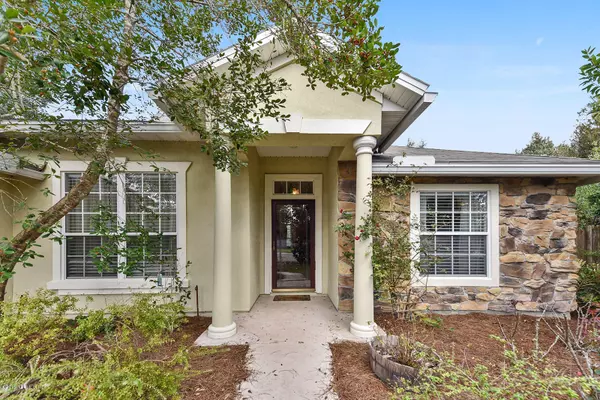$226,000
$225,000
0.4%For more information regarding the value of a property, please contact us for a free consultation.
673 LOOKOUT LAKES DR Jacksonville, FL 32220
4 Beds
2 Baths
2,063 SqFt
Key Details
Sold Price $226,000
Property Type Single Family Home
Sub Type Single Family Residence
Listing Status Sold
Purchase Type For Sale
Square Footage 2,063 sqft
Price per Sqft $109
Subdivision Old Plank Plantation
MLS Listing ID 1024826
Sold Date 02/26/20
Style Contemporary
Bedrooms 4
Full Baths 2
HOA Fees $33/ann
HOA Y/N Yes
Originating Board realMLS (Northeast Florida Multiple Listing Service)
Year Built 2005
Property Description
JUST REDUCED TO $225,000.
Beautiful large lot home nestled at end of street on cul de sac in the desirable Old Plank Plantation. Home boasts open floor plan, large kitchen with plenty of counters, cabinets & pantry. 4 bedrooms, 2 baths, covered patio, decorative planter shelves and alcoves, formal dining room, breakfast bar and breakfast area, custom wood blinds, french doors to patio, 4th bedroom up front also has french doors so can be a flex room, study, library, office, music room, etc., Home has indoor laundry, 2 car garage and a storage building out back and mature landscaping professionally installed for the nature lover. Back yard is fenced. Washer and dryer do convey with property!
Location
State FL
County Duval
Community Old Plank Plantation
Area 081-Marietta/Whitehouse/Baldwin/Garden St
Direction I-10 West to North Chaffee Road to Old Plank Plantation subdivision. Take first left on Martin Lakes Drive to right on Lookout Lakes Drive. Home at end on cul de sac. Look for sign.
Rooms
Other Rooms Shed(s)
Interior
Interior Features Breakfast Bar, Eat-in Kitchen, Kitchen Island, Pantry, Primary Bathroom -Tub with Separate Shower, Split Bedrooms, Walk-In Closet(s)
Heating Central
Cooling Central Air
Flooring Carpet, Tile
Laundry Electric Dryer Hookup, Washer Hookup
Exterior
Parking Features Attached, Garage
Garage Spaces 2.0
Fence Back Yard, Wood
Pool None
Amenities Available Clubhouse
Roof Type Shingle
Porch Front Porch, Patio
Total Parking Spaces 2
Private Pool No
Building
Lot Description Irregular Lot
Sewer Public Sewer
Water Public
Architectural Style Contemporary
Structure Type Frame,Stucco
New Construction No
Others
HOA Name Cam Inc.
Tax ID 0014713525
Acceptable Financing Cash, Conventional, FHA, VA Loan
Listing Terms Cash, Conventional, FHA, VA Loan
Read Less
Want to know what your home might be worth? Contact us for a FREE valuation!

Our team is ready to help you sell your home for the highest possible price ASAP
Bought with ENGEL & VOLKERS FIRST COAST
GET MORE INFORMATION





