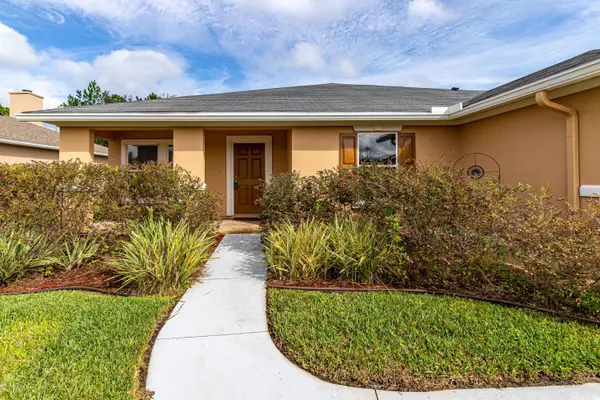$267,500
$265,000
0.9%For more information regarding the value of a property, please contact us for a free consultation.
1256 NOCHAWAY DR St Augustine, FL 32092
4 Beds
2 Baths
2,251 SqFt
Key Details
Sold Price $267,500
Property Type Single Family Home
Sub Type Single Family Residence
Listing Status Sold
Purchase Type For Sale
Square Footage 2,251 sqft
Price per Sqft $118
Subdivision Samara Lakes
MLS Listing ID 1023984
Sold Date 12/31/19
Style Ranch
Bedrooms 4
Full Baths 2
HOA Fees $50/ann
HOA Y/N Yes
Originating Board realMLS (Northeast Florida Multiple Listing Service)
Year Built 2007
Property Description
Don't miss this one! Low HOA and NO CDD fees, zoned for some of the best schools in the state! Enjoy one level living in this fabulous 4 bedroom (one bedroom non-conforming), two full bath home in the desirable Samara Lakes community, near World Golf Village! This home boasts tile floors in the main living areas, newer a/c, new kitchen faucet with water purification system, private fenced-in yard, (one of the largest lots in the community), with three gates, oversized white rock patio, newer stainless steel appliances, open concept kitchen/family room, irrigation system thru the well and water softener, ceiling fans, freshly painted exterior, garage door opener and sensor lighting in the front porch and garage. The large 4th bedroom in the front of the home could be a spectacular den, office, playroom or in law suite . . . the choice is yours! All this plus great community amenities: pool, fitness center, playground, and tennis/basketball courts. This home is in mint condition and move-in ready! Make this home yours today!
Location
State FL
County St. Johns
Community Samara Lakes
Area 308-World Golf Village Area-Sw
Direction I95 to World Golf Village exit. International Golf parkway. Go right. Follow to Samara Lakes and take the entrance (on left) Nochaway Dr. is on the left house is on left.
Interior
Interior Features Breakfast Bar, Breakfast Nook, Eat-in Kitchen, Pantry, Walk-In Closet(s)
Heating Central
Cooling Central Air
Flooring Carpet, Tile
Laundry Electric Dryer Hookup, Washer Hookup
Exterior
Garage Attached, Garage
Garage Spaces 2.0
Fence Back Yard
Pool None
Waterfront No
Porch Patio
Total Parking Spaces 2
Private Pool No
Building
Sewer Public Sewer
Water Public
Architectural Style Ranch
New Construction No
Schools
Elementary Schools Picolata Crossing
Middle Schools Pacetti Bay
High Schools Allen D. Nease
Others
Tax ID 0275012660
Acceptable Financing Cash, Conventional, FHA, VA Loan
Listing Terms Cash, Conventional, FHA, VA Loan
Read Less
Want to know what your home might be worth? Contact us for a FREE valuation!

Our team is ready to help you sell your home for the highest possible price ASAP
Bought with WATSON REALTY CORP

GET MORE INFORMATION





