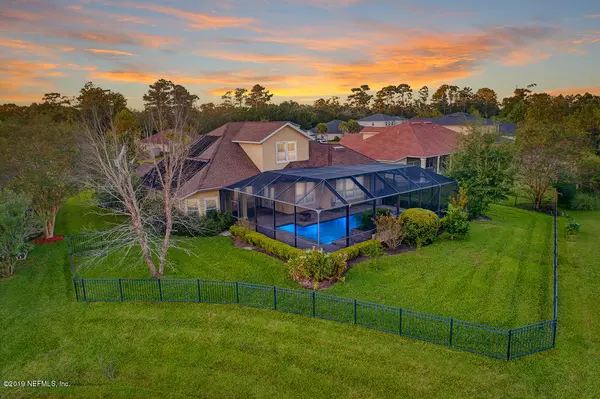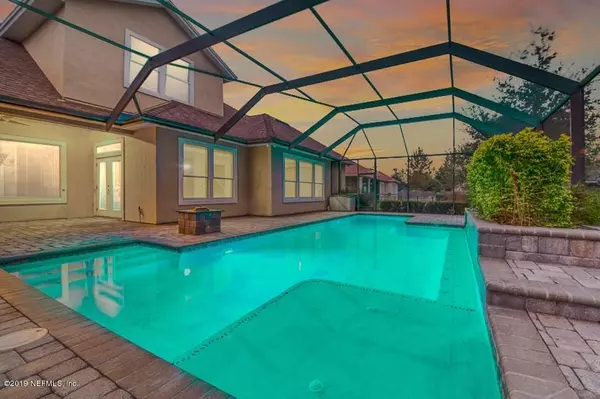$385,000
$394,900
2.5%For more information regarding the value of a property, please contact us for a free consultation.
97581 BLUFF VIEW CIR Yulee, FL 32097
4 Beds
3 Baths
3,052 SqFt
Key Details
Sold Price $385,000
Property Type Single Family Home
Sub Type Single Family Residence
Listing Status Sold
Purchase Type For Sale
Square Footage 3,052 sqft
Price per Sqft $126
Subdivision Roses Bluff
MLS Listing ID 1021779
Sold Date 12/20/19
Style Traditional
Bedrooms 4
Full Baths 3
HOA Fees $72/ann
HOA Y/N Yes
Originating Board realMLS (Northeast Florida Multiple Listing Service)
Year Built 2007
Property Description
Lovely POOL HOME in the quaint, gated community of Roses Bluff. Imagine spending everyday in your SOLAR HEATED POOL while listening to the waterfalls & enjoying the pond/fountain view OR sitting around the fire pit in the paver lanai, gazing at the sunrise! From the manicured landscaping & large lot size, to the 3car courtyard entry garage & extended driveway, you'll love everything about this home! With over 3,000sqft of open living space & a very spacious 2nd floor loft w/ full bath, there is room for the whole family! The kitchen features granite countertops, stainless steel appliances, 42'' cabinets, breakfast bar & custom backsplash. Enjoy the pond view from the master suite that has a trey ceiling, sitting area, custom walk-in closet & a master bath w/ separate his/her vanities. Tiled throughout all main living areas, abundance of natural light & move-in ready, make this house your home! Minutes to the beach, I95, Jax & Georgia. 'A' RATED SCHOOL DISTRICT!
Location
State FL
County Nassau
Community Roses Bluff
Area 471-Nassau County-Chester/Pirates Woods Areas
Direction From I95, head east on SR200/A1A. Turn left onto Chester Rd, follow down to Roses Bluff. Turn left onto Roses Bluff, turn right into Roses Bluff community.
Interior
Interior Features Breakfast Bar, Breakfast Nook, Entrance Foyer, Primary Bathroom -Tub with Separate Shower, Primary Downstairs, Split Bedrooms, Walk-In Closet(s)
Heating Central
Cooling Central Air
Flooring Tile
Fireplaces Number 1
Fireplace Yes
Exterior
Parking Features Attached, Garage, Garage Door Opener
Garage Spaces 3.0
Fence Back Yard
Pool In Ground, Heated, Screen Enclosure, Solar Heat
Waterfront Description Lake Front,Pond
View Water
Roof Type Shingle
Porch Patio, Porch, Screened
Total Parking Spaces 3
Private Pool No
Building
Lot Description Sprinklers In Front, Sprinklers In Rear
Water Public
Architectural Style Traditional
Structure Type Frame,Stucco
New Construction No
Others
Tax ID 423N28187000540000
Security Features Security System Owned
Acceptable Financing Cash, Conventional, FHA, VA Loan
Listing Terms Cash, Conventional, FHA, VA Loan
Read Less
Want to know what your home might be worth? Contact us for a FREE valuation!

Our team is ready to help you sell your home for the highest possible price ASAP
Bought with WATSON REALTY CORP

GET MORE INFORMATION





