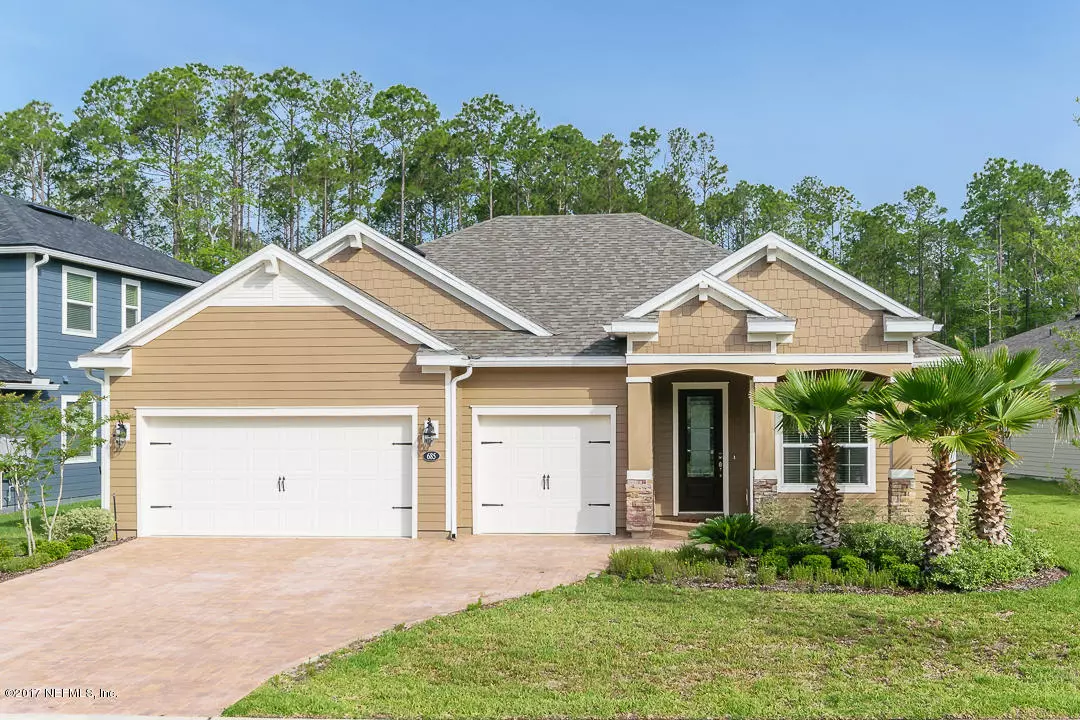$377,000
$393,000
4.1%For more information regarding the value of a property, please contact us for a free consultation.
685 ASPEN LEAF DR Jacksonville, FL 32081
4 Beds
4 Baths
2,774 SqFt
Key Details
Sold Price $377,000
Property Type Single Family Home
Sub Type Single Family Residence
Listing Status Sold
Purchase Type For Sale
Square Footage 2,774 sqft
Price per Sqft $135
Subdivision Nocatee
MLS Listing ID 1005396
Sold Date 12/27/19
Style Traditional
Bedrooms 4
Full Baths 3
Half Baths 1
HOA Fees $30/ann
HOA Y/N Yes
Originating Board realMLS (Northeast Florida Multiple Listing Service)
Year Built 2016
Property Description
You'll LOVE this Lennar built spacious home (OVER 2,770 sq ft!) with 4 BR split floor plan/ 3.5 baths, PLUS office, & separate breakfast room. Additional space could serve as separate dining or living room. The well appointed large kitchen boasts 42'' cabinets, stainless steel appliances, gas stove, double ovens, and granite counters. Soaring ceilings, crown molding throughout, and a 3 car garage add to the luxurious feeling here. Home sits on a preserve and feels very private. Enjoy a glass of wine at the end of the long day on your screened lanai.
Located in Cypress Trails with it's own community pool, sport courts and playground within a short walk. Also, access to ALL of Nocatee's abundant amenities...SPLASH & SPRAY Waterparks, Fitness Center, Clubs & Events. Close to beach access access
Location
State FL
County Duval
Community Nocatee
Area 029-Nocatee (Duval County)
Direction Go S on Philips Hwy/US-1, take Nocatee Parkway ramp E. Exit on Valley Ridge Blvd No. Turn L into Cypress Trails Community onto Cypress Trails Drive. Turn R onto Aspen Leaf Drive. House on Left.
Interior
Interior Features Breakfast Bar, Breakfast Nook, Entrance Foyer, Kitchen Island, Pantry, Primary Bathroom -Tub with Separate Shower, Primary Downstairs, Walk-In Closet(s)
Heating Central
Cooling Central Air
Flooring Carpet, Tile
Exterior
Parking Features Attached, Garage, Garage Door Opener
Garage Spaces 3.0
Pool Community, None
Utilities Available Natural Gas Available
Amenities Available Basketball Court, Children's Pool, Clubhouse, Fitness Center, Jogging Path, Playground, Tennis Court(s), Trash
View Protected Preserve
Roof Type Shingle
Porch Front Porch, Patio
Total Parking Spaces 3
Private Pool No
Building
Sewer Public Sewer
Water Public
Architectural Style Traditional
Structure Type Fiber Cement,Frame
New Construction No
Schools
Elementary Schools Bartram Springs
Middle Schools Twin Lakes Academy
High Schools Atlantic Coast
Others
Tax ID 1681481385
Acceptable Financing Cash, Conventional, FHA, VA Loan
Listing Terms Cash, Conventional, FHA, VA Loan
Read Less
Want to know what your home might be worth? Contact us for a FREE valuation!

Our team is ready to help you sell your home for the highest possible price ASAP
Bought with KELLER WILLIAMS REALTY ATLANTIC PARTNERS

GET MORE INFORMATION





