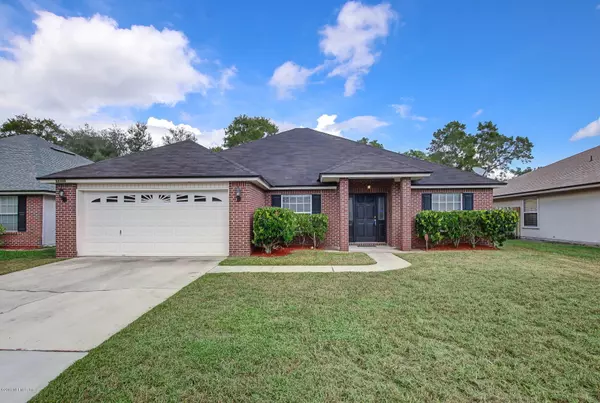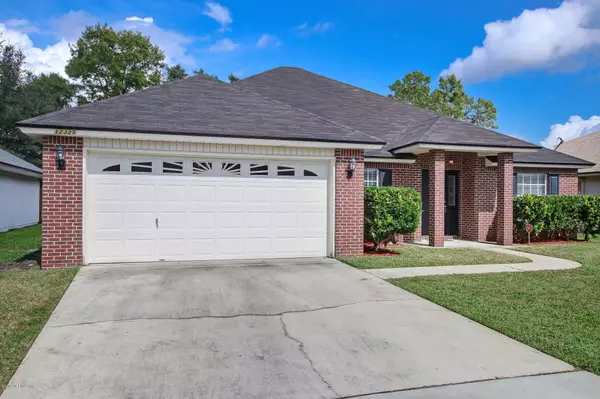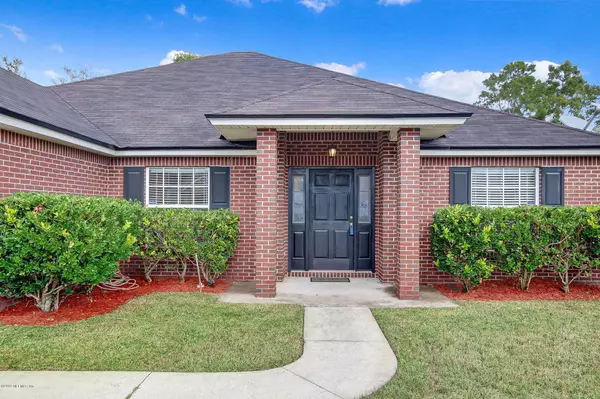$275,000
$275,000
For more information regarding the value of a property, please contact us for a free consultation.
12325 SOARING FLIGHT DR Jacksonville, FL 32225
4 Beds
2 Baths
2,185 SqFt
Key Details
Sold Price $275,000
Property Type Single Family Home
Sub Type Single Family Residence
Listing Status Sold
Purchase Type For Sale
Square Footage 2,185 sqft
Price per Sqft $125
Subdivision Ashley Woods
MLS Listing ID 1021918
Sold Date 02/28/20
Bedrooms 4
Full Baths 2
HOA Fees $15/ann
HOA Y/N Yes
Originating Board realMLS (Northeast Florida Multiple Listing Service)
Year Built 2003
Property Description
This all brick beauty has four bedrooms and two baths, large entryway opens up into a formal dining room and living room. Be in the center of it all with this open kitchen concept featuring an island with cabinets and breakfast area. All wet areas are large 12 x 12 tiles. The fireplace and neutral colors make this house very warm and inviting. Lots of beautiful natural light flank this home. Master suite features garden tub, double vanities with separate shower and separate water closet. Master bedroom walk-in closet is great for the male or female fashionista. Along with the ginormous laundry room with cabinetry. Sit back relax and stay a while underneath your covered lanai. Welcome Home!
Location
State FL
County Duval
Community Ashley Woods
Area 043-Intracoastal West-North Of Atlantic Blvd
Direction Take N Liberty St to FL-115 S Continue on FL-115 S to Merrill Rd. Take exit 46 from FL-113 N/Southside Connector Take Fort Caroline Rd, McCormick Rd and Kernan Blvd N to Soaring Flight Dr
Interior
Interior Features Breakfast Bar, Eat-in Kitchen, Kitchen Island, Primary Bathroom -Tub with Separate Shower, Walk-In Closet(s)
Heating Central, Electric
Cooling Central Air
Flooring Tile
Fireplaces Number 1
Furnishings Unfurnished
Fireplace Yes
Laundry Electric Dryer Hookup, Washer Hookup
Exterior
Parking Features Attached, Garage
Garage Spaces 2.0
Fence Back Yard
Pool None
Roof Type Shingle
Porch Covered, Patio, Porch, Screened
Total Parking Spaces 2
Private Pool No
Building
Lot Description Sprinklers In Front, Sprinklers In Rear
Water Public
New Construction No
Schools
Elementary Schools Sabal Palm
Middle Schools Landmark
High Schools Sandalwood
Others
Tax ID 1621098685
Security Features Security System Owned
Acceptable Financing Cash, Conventional, FHA, VA Loan
Listing Terms Cash, Conventional, FHA, VA Loan
Read Less
Want to know what your home might be worth? Contact us for a FREE valuation!

Our team is ready to help you sell your home for the highest possible price ASAP
Bought with UNITED REAL ESTATE GALLERY

GET MORE INFORMATION





