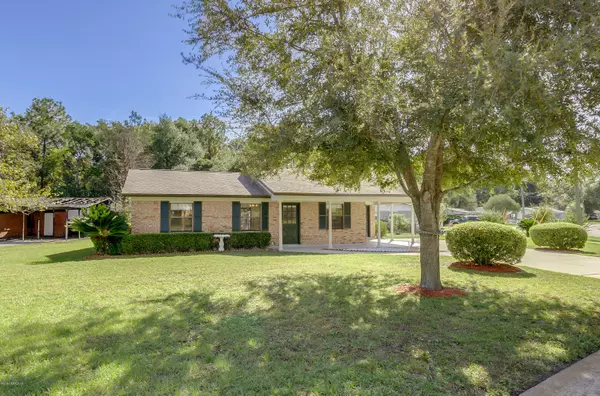$139,500
$154,900
9.9%For more information regarding the value of a property, please contact us for a free consultation.
5843 BUCKLEY DR Jacksonville, FL 32244
4 Beds
2 Baths
1,223 SqFt
Key Details
Sold Price $139,500
Property Type Single Family Home
Sub Type Single Family Residence
Listing Status Sold
Purchase Type For Sale
Square Footage 1,223 sqft
Price per Sqft $114
Subdivision Enchanted Park
MLS Listing ID 1022186
Sold Date 02/03/20
Style Ranch,Traditional
Bedrooms 4
Full Baths 2
HOA Y/N No
Originating Board realMLS (Northeast Florida Multiple Listing Service)
Year Built 1965
Property Description
Back on the market. Buyers backed out due to financing. This home has been meticulously maintained and is ready for you to move right in and call it your own. This beautiful home is on a corner lot with extra land front and back. The home has been upgraded with newer roof, upgraded A/C, upgraded electrical box, new plumbing and new paint inside and out. Large inside laundry with included washer and dryer. 4th bedroom has its own private entrance. Parking has enough room for your boat or RV or both. This home also has a separate well and pump for outside irrigation to save money on your water bill. Sit in your back yard sanctuary on the patio with surrounding privacy fence. There's so much more, you don't want to let this home pass you by. Schedule your tour today before its gone.
Location
State FL
County Duval
Community Enchanted Park
Area 063-Jacksonville Heights/Oak Hill/English Estates
Direction From 103rd street go south on Firestone Rd 1/4 mile. Turn right onto Ridgeway Rd N. Go one block to Buckley, turn left home will be on the left.
Rooms
Other Rooms Shed(s)
Interior
Interior Features Split Bedrooms
Heating Central, Other
Cooling Central Air
Laundry Electric Dryer Hookup, Washer Hookup
Exterior
Parking Features RV Access/Parking
Carport Spaces 1
Fence Back Yard
Pool None
Roof Type Shingle
Porch Front Porch, Porch
Private Pool No
Building
Lot Description Corner Lot
Sewer Public Sewer
Water Private, Public
Architectural Style Ranch, Traditional
Structure Type Frame
New Construction No
Others
Tax ID 0147300000
Security Features Security System Owned
Acceptable Financing Cash, Conventional, FHA, VA Loan
Listing Terms Cash, Conventional, FHA, VA Loan
Read Less
Want to know what your home might be worth? Contact us for a FREE valuation!

Our team is ready to help you sell your home for the highest possible price ASAP
Bought with MAIN STREET RENEWAL LLC

GET MORE INFORMATION





