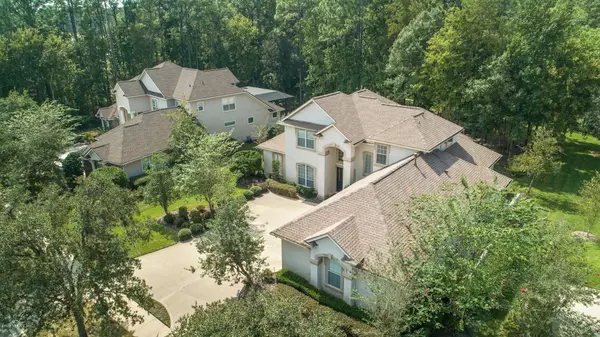$462,000
$487,000
5.1%For more information regarding the value of a property, please contact us for a free consultation.
229 PINEHURST POINTE DR St Augustine, FL 32092
3 Beds
3 Baths
3,955 SqFt
Key Details
Sold Price $462,000
Property Type Single Family Home
Sub Type Single Family Residence
Listing Status Sold
Purchase Type For Sale
Square Footage 3,955 sqft
Price per Sqft $116
Subdivision Wgv Royal Pines
MLS Listing ID 1018534
Sold Date 03/05/20
Style Contemporary
Bedrooms 3
Full Baths 3
HOA Fees $179/qua
HOA Y/N Yes
Originating Board realMLS (Northeast Florida Multiple Listing Service)
Year Built 2005
Lot Dimensions 85x140
Property Description
SPACIOUS & PRIVATE, STUNNING WATER & PRESERVE VIEWS. Custom-built executive home nestled in heart of World Golf Village. Luxury & casual in pastoral setting. 3 oversized bedrooms plus study (possible 4th BR), bonus room, & 3 full baths. Master suite down. Large windows throughout living areas & master BR capture the beauty of nature & wildlife. Picture yourself in the gourmet island kitchen which has everything you want, times two! 2 sinks, 2 disposers, 2 self-cleaning ovens, 2 dishwashers, plus natural gas cooktop, oversized microwave, large Subzero frige/freezer, & black quartz countertops. Nearby is large pantry you need to see to believe. Bonus room has space for pool table & features full wet bar. Big dining room & butler's pantry add to entertaining space. Crown molding and rounded corner beads only hint at the upgrades throughout, one of which is a full-house natural gas generator with auto switch-over. The guest bedrooms upstairs are quite large, and storage space abounds with a walk-in attic. This home has been meticulously cared for. The roof was new last year. World Golf Village Amenities include 2 swimming pools, 4 tennis courts, a new fitness center, and a playground.
Location
State FL
County St. Johns
Community Wgv Royal Pines
Area 305-World Golf Village Area-Central
Direction From I-95 exit 323 go west on International Golf Parkway about a mile. Turn right onto Royal Pines Parkway, then left into the Royal Pines neighborhood on Pinehurst Pointe Dr. House is ½ mile on left.
Rooms
Other Rooms Workshop
Interior
Interior Features Breakfast Bar, Built-in Features, Eat-in Kitchen, Entrance Foyer, Kitchen Island, Pantry, Primary Bathroom -Tub with Separate Shower, Split Bedrooms, Wet Bar
Heating Central, Electric, Heat Pump, Zoned
Cooling Central Air, Electric, Zoned
Flooring Carpet, Tile, Wood
Fireplaces Number 1
Fireplaces Type Gas
Furnishings Unfurnished
Fireplace Yes
Exterior
Garage Attached, Circular Driveway, Garage, Garage Door Opener
Garage Spaces 3.0
Pool Community, None
Utilities Available Cable Available, Cable Connected, Natural Gas Available, Other
Amenities Available Basketball Court, Children's Pool, Fitness Center, Golf Course, Jogging Path, Playground, Security, Tennis Court(s), Trash
View Protected Preserve, Water
Roof Type Shingle
Accessibility Accessible Common Area
Porch Front Porch, Patio
Total Parking Spaces 3
Private Pool No
Building
Lot Description Sprinklers In Front, Sprinklers In Rear
Sewer Public Sewer
Water Public
Architectural Style Contemporary
Structure Type Frame,Shell Dash
New Construction No
Schools
Elementary Schools Mill Creek Academy
Middle Schools Pacetti Bay
High Schools Allen D. Nease
Others
Tax ID 0292300340
Security Features Security System Owned,Smoke Detector(s)
Acceptable Financing Cash, Conventional, FHA, VA Loan
Listing Terms Cash, Conventional, FHA, VA Loan
Read Less
Want to know what your home might be worth? Contact us for a FREE valuation!

Our team is ready to help you sell your home for the highest possible price ASAP
Bought with COLDWELL BANKER VANGUARD REALTY

GET MORE INFORMATION





