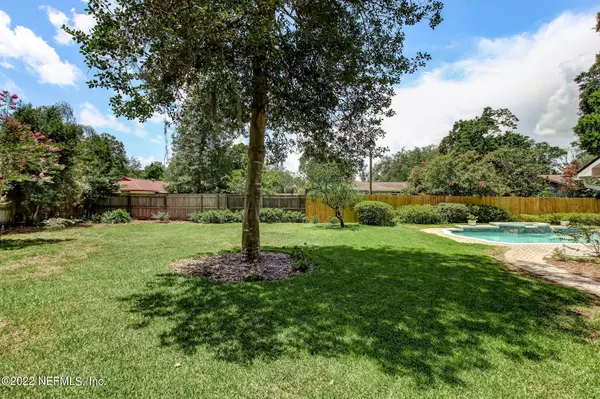$640,000
$670,000
4.5%For more information regarding the value of a property, please contact us for a free consultation.
9426 CEDAR DELL CT Jacksonville, FL 32257
4 Beds
4 Baths
2,899 SqFt
Key Details
Sold Price $640,000
Property Type Single Family Home
Sub Type Single Family Residence
Listing Status Sold
Purchase Type For Sale
Square Footage 2,899 sqft
Price per Sqft $220
Subdivision Beauclerc
MLS Listing ID 1181066
Sold Date 09/20/22
Style Traditional
Bedrooms 4
Full Baths 4
HOA Fees $12/ann
HOA Y/N Yes
Originating Board realMLS (Northeast Florida Multiple Listing Service)
Year Built 2000
Property Description
Fabulous custom built pool home by Coppenbarger Homes in the highly sought area of Beauclerc. You will love this spacious 4 bedrm 4 bath home with 2 car garage. (4th bedrm is bonus rm w/ private bath) This immaculately maintained, one owner home will capture your attention from the driveway to the beautiful pool. Upon entering, you will find formal living and dining rooms, kitchen w/open concept to the window filled family room and breakfast area overlooking the refreshing pool. Home offers volume ceilings, wood floors, plantation shutters in most rms, bedroom 2 w/large private bathroom, almost a 2nd master suite perfect for an in-law or older child. Large back yard with pool, large grass area and Pergola. Roof 2 years new, HVAC 5 years, water heater 3 year full irrigation system, portable generator prepared, security system with cameras convey.
Location
State FL
County Duval
Community Beauclerc
Area 013-Beauclerc/Mandarin North
Direction Beauclerc Rd to Cedar Dell Ct. Home located at end of Ct.
Interior
Interior Features Breakfast Bar, Entrance Foyer, Pantry, Primary Bathroom -Tub with Separate Shower, Primary Downstairs, Split Bedrooms, Vaulted Ceiling(s), Walk-In Closet(s)
Heating Central, Electric
Cooling Central Air, Electric
Flooring Carpet, Tile, Wood
Fireplaces Number 1
Fireplaces Type Gas
Fireplace Yes
Laundry Electric Dryer Hookup, Washer Hookup
Exterior
Parking Features Attached, Garage, Garage Door Opener, RV Access/Parking
Garage Spaces 2.0
Fence Back Yard, Wood
Pool In Ground
Roof Type Shingle
Porch Covered, Patio
Total Parking Spaces 2
Private Pool No
Building
Lot Description Cul-De-Sac, Sprinklers In Front, Sprinklers In Rear
Sewer Public Sewer
Water Public
Architectural Style Traditional
Structure Type Stucco
New Construction No
Others
HOA Name Cedarwood HOA
Tax ID 1494121325
Security Features Security System Owned
Acceptable Financing Cash, Conventional
Listing Terms Cash, Conventional
Read Less
Want to know what your home might be worth? Contact us for a FREE valuation!

Our team is ready to help you sell your home for the highest possible price ASAP
Bought with WATSON REALTY CORP

GET MORE INFORMATION





