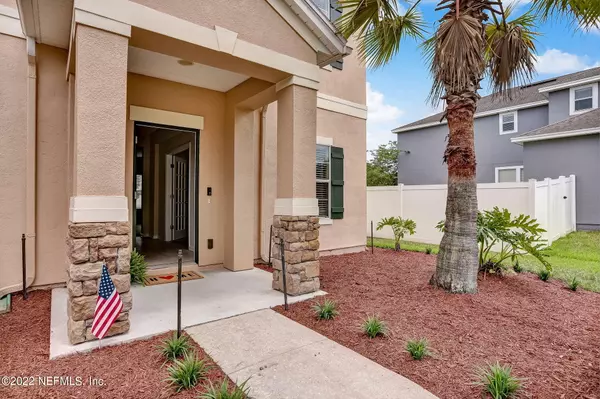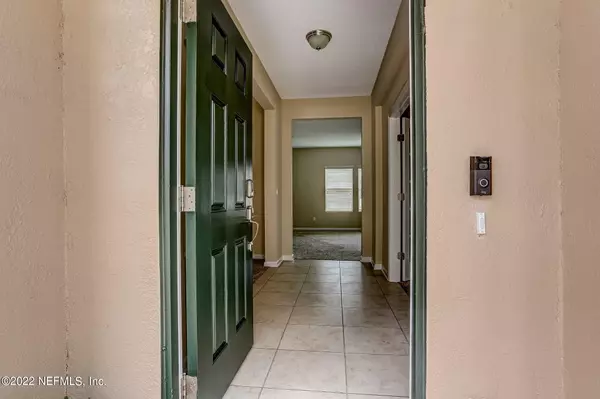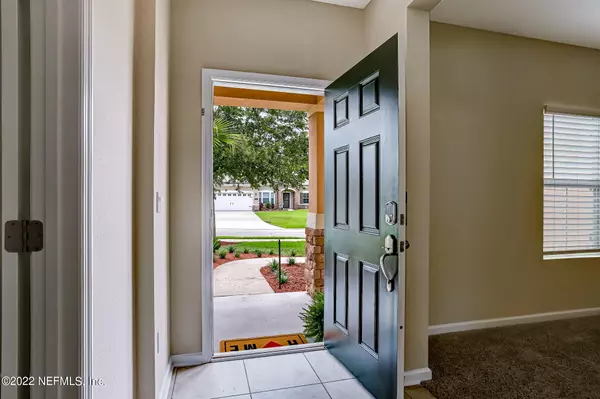$545,000
$550,000
0.9%For more information regarding the value of a property, please contact us for a free consultation.
57 COREY CAY AVE St Augustine, FL 32092
5 Beds
3 Baths
2,864 SqFt
Key Details
Sold Price $545,000
Property Type Single Family Home
Sub Type Single Family Residence
Listing Status Sold
Purchase Type For Sale
Square Footage 2,864 sqft
Price per Sqft $190
Subdivision Johns Creek
MLS Listing ID 1176246
Sold Date 09/21/22
Bedrooms 5
Full Baths 3
HOA Fees $8/ann
HOA Y/N Yes
Originating Board realMLS (Northeast Florida Multiple Listing Service)
Year Built 2012
Property Description
Welcome Home! Enjoy the Florida lifestyle in this bright and airy 5 bedroom 3 bath home. Perfect for entertaining, this home has a backyard large enough for a pool, but if you don't want to maintain a pool, you can walk or bike to one of the two neighborhood resort style pools. A dedicated office space AND additional flex room downstairs that could be a conforming bedroom make this home a MUST SEE! Freshly painted interior, dual zone A/C, and 3 car garage with attic storage round out this St. John's County gem. Easy access to beaches, shopping, and dining, and, now, the seller's are offering up to $10,000 in closing cost assistance or flooring allowance - your choice! What more could you want? Schedule your showing today!
Location
State FL
County St. Johns
Community Johns Creek
Area 304- 210 South
Direction I95 EXT CR210, WEST ON CR210 LEFT AT CR 2209, RIGHT ONTO AVERY GARDEN PLACE, RIGHT ONTO HUFFNER HILL CIRCLE, LEFT ONTO COREY CAY. HOME WILL BE ON LEFT.
Interior
Interior Features Eat-in Kitchen, Pantry, Primary Bathroom -Tub with Separate Shower, Walk-In Closet(s)
Heating Central
Cooling Central Air
Flooring Carpet, Tile
Laundry Electric Dryer Hookup, Washer Hookup
Exterior
Garage Additional Parking, Attached, Garage, Garage Door Opener
Garage Spaces 3.0
Fence Back Yard
Pool None
Amenities Available Clubhouse, Playground
Roof Type Shingle
Total Parking Spaces 3
Private Pool No
Building
Sewer Public Sewer
Water Public
Structure Type Stucco
New Construction No
Schools
Elementary Schools Timberlin Creek
Middle Schools Switzerland Point
High Schools Beachside
Others
HOA Name John's Creek HOA
Tax ID 0099820880
Security Features Smoke Detector(s)
Acceptable Financing Cash, Conventional, FHA, VA Loan
Listing Terms Cash, Conventional, FHA, VA Loan
Read Less
Want to know what your home might be worth? Contact us for a FREE valuation!

Our team is ready to help you sell your home for the highest possible price ASAP
Bought with EMERALD REALTY PARTNERS CORP

GET MORE INFORMATION





