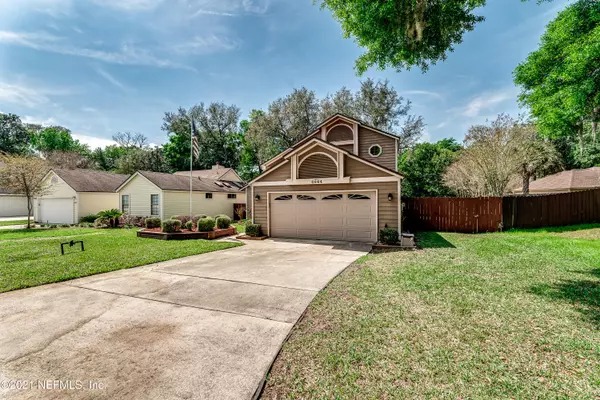$325,000
$334,900
3.0%For more information regarding the value of a property, please contact us for a free consultation.
4044 ARBOR LAKE DR W Jacksonville, FL 32225
3 Beds
3 Baths
2,025 SqFt
Key Details
Sold Price $325,000
Property Type Single Family Home
Sub Type Single Family Residence
Listing Status Sold
Purchase Type For Sale
Square Footage 2,025 sqft
Price per Sqft $160
Subdivision The Valley
MLS Listing ID 1101587
Sold Date 05/03/21
Style Contemporary
Bedrooms 3
Full Baths 2
Half Baths 1
HOA Fees $38/qua
HOA Y/N Yes
Originating Board realMLS (Northeast Florida Multiple Listing Service)
Year Built 1987
Property Description
Bright, warm, and inviting will greet you at the tiled foyer of this 3-bedroom 2.5 bath with beaming wood laminate flooring, soaring vaulted ceilings and natural lighting. Large Family Room with fireplace and separate Dining Room, The Large galley style Kitchen with extra lighting, tons of storage with all the cabinets, spacious counter tops, and breakfast nook. A downstairs dream Owners suite with an immense amount of space leading into the remodeled resort style en-suite bath with a large glass and tile walk in shower and vanity, a half bath and inside laundry room complete the downstairs living area and lead you to a spacious upstairs, a loft area, 2 oversized additional bedrooms, and hall bath. Enjoy an evening of relaxing on the screen patio just off the master suite or take in the afternoon sun on the deck overlooking a fenced and landscaped back yard. Nestled in the Valley of Hidden Hills with an amenities center, two pools and more, but minutes to city parks, dog park, beaches and downtown.
Per HOA buyer must stay in home 2 years before able to lease. Buyer must verify.
Location
State FL
County Duval
Community The Valley
Area 042-Ft Caroline
Direction I-295N to exit 45 Southside Connector/Merrill Rd E. Left on Merrill Rd. L on Ft. Caroline. R on Harbour Cove Dr. S. L on Arbor Lake Dr W. Home is on the left.
Interior
Interior Features Eat-in Kitchen, Entrance Foyer, Primary Bathroom - Shower No Tub, Primary Downstairs, Split Bedrooms, Vaulted Ceiling(s), Walk-In Closet(s), Wet Bar
Heating Central
Cooling Central Air
Flooring Tile, Vinyl
Fireplaces Type Wood Burning
Fireplace Yes
Exterior
Exterior Feature Balcony
Garage Spaces 2.0
Fence Back Yard, Wood
Pool Community
Amenities Available Clubhouse, Jogging Path, Playground
Roof Type Shingle
Porch Deck, Porch, Screened
Total Parking Spaces 2
Private Pool No
Building
Lot Description Sprinklers In Front, Sprinklers In Rear
Sewer Public Sewer
Water Public
Architectural Style Contemporary
Structure Type Frame
New Construction No
Others
Tax ID 1606715014
Security Features Smoke Detector(s)
Acceptable Financing Cash, Conventional, FHA, VA Loan
Listing Terms Cash, Conventional, FHA, VA Loan
Read Less
Want to know what your home might be worth? Contact us for a FREE valuation!

Our team is ready to help you sell your home for the highest possible price ASAP
Bought with SVR REALTY, LLC.

GET MORE INFORMATION





