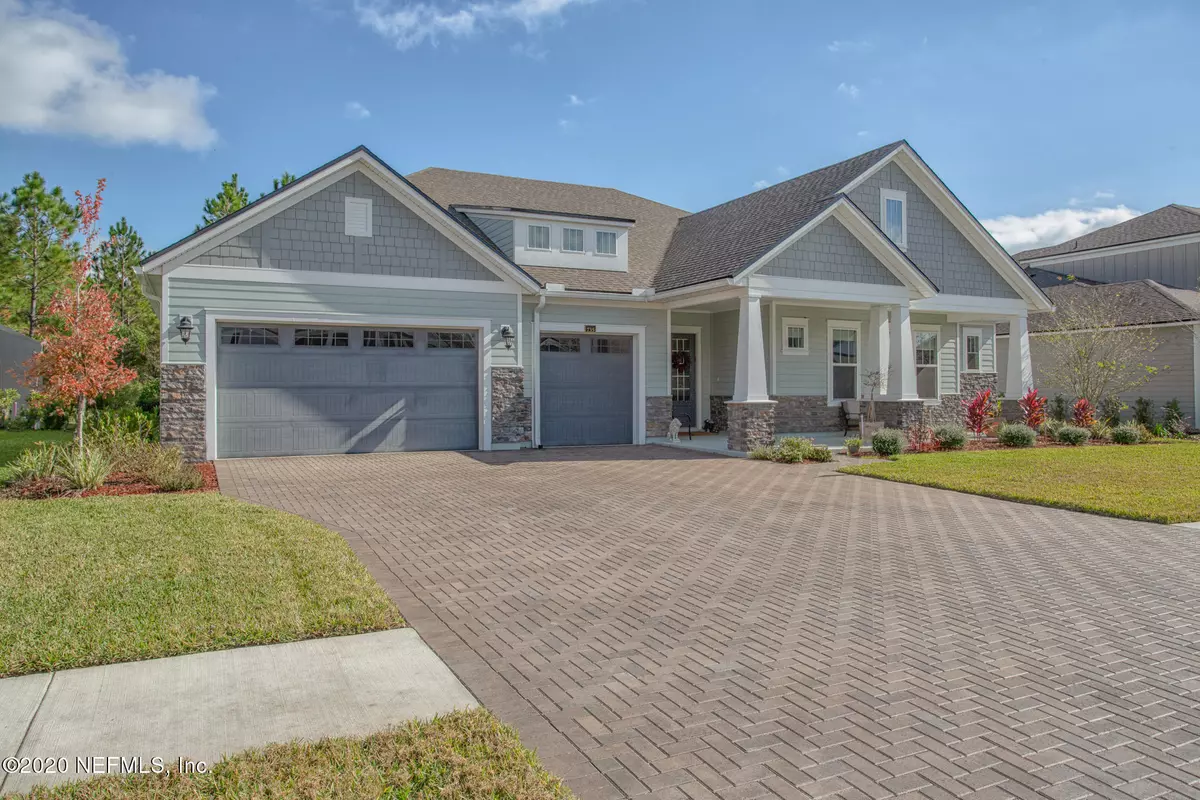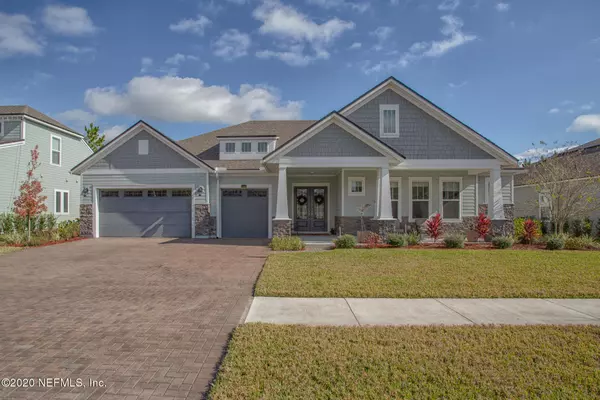$625,000
$625,000
For more information regarding the value of a property, please contact us for a free consultation.
735 GLENNEYRE CIR St Augustine, FL 32092
4 Beds
4 Baths
3,530 SqFt
Key Details
Sold Price $625,000
Property Type Single Family Home
Sub Type Single Family Residence
Listing Status Sold
Purchase Type For Sale
Square Footage 3,530 sqft
Price per Sqft $177
Subdivision Shearwater
MLS Listing ID 1086043
Sold Date 02/11/21
Bedrooms 4
Full Baths 3
Half Baths 1
HOA Fees $61/ann
HOA Y/N Yes
Originating Board realMLS (Northeast Florida Multiple Listing Service)
Year Built 2018
Property Description
This Drees home built in 2018 on a preserve lot with wooded views is an entertainers dream! Plenty of room for the largest of families to be together. Builder upgrades throughout the home include a bonus room and separate flex space with french doors, currently used as a formal dining room. The kitchen with gas stove top, stainless hood and appliances, double oven, built in microwave, massive walk-in pantry, granite countertops, under island storage and oversized cafe area with built in cabinets is perfect for the home chef. The master suite is the perfect retreat with tray ceiling, blackout shades, massive closet and over the top master bath. Run, don't walk, to see this impeccably maintained single story home in A-rated St. Johns county school district and gated section of Shearwater.
Location
State FL
County St. Johns
Community Shearwater
Area 304- 210 South
Direction I-95 to exit 329. Turn west and follow CR-210 for approximately 4 miles. Shearwater will be on your left. Follow the signs past the Kayak Club to The Woodlands. Right on Glenneyre home is on the right
Interior
Interior Features Breakfast Bar, Entrance Foyer, Kitchen Island, Pantry, Primary Bathroom - Shower No Tub, Split Bedrooms, Walk-In Closet(s)
Heating Central
Cooling Central Air
Flooring Tile
Exterior
Garage Spaces 3.0
Pool Community
Utilities Available Cable Available, Natural Gas Available
Amenities Available Basketball Court, Children's Pool, Clubhouse, Fitness Center, Jogging Path, Playground, Tennis Court(s)
View Protected Preserve
Roof Type Shingle
Accessibility Accessible Common Area
Porch Patio, Porch, Screened
Total Parking Spaces 3
Private Pool No
Building
Lot Description Sprinklers In Front, Sprinklers In Rear
Sewer Public Sewer
Water Public
New Construction No
Schools
Elementary Schools Timberlin Creek
Middle Schools Switzerland Point
High Schools Bartram Trail
Others
Tax ID 0100124190
Security Features Smoke Detector(s)
Acceptable Financing Cash, Conventional, FHA, VA Loan
Listing Terms Cash, Conventional, FHA, VA Loan
Read Less
Want to know what your home might be worth? Contact us for a FREE valuation!

Our team is ready to help you sell your home for the highest possible price ASAP
Bought with FOR BUYERS ONLY REALTY
GET MORE INFORMATION





