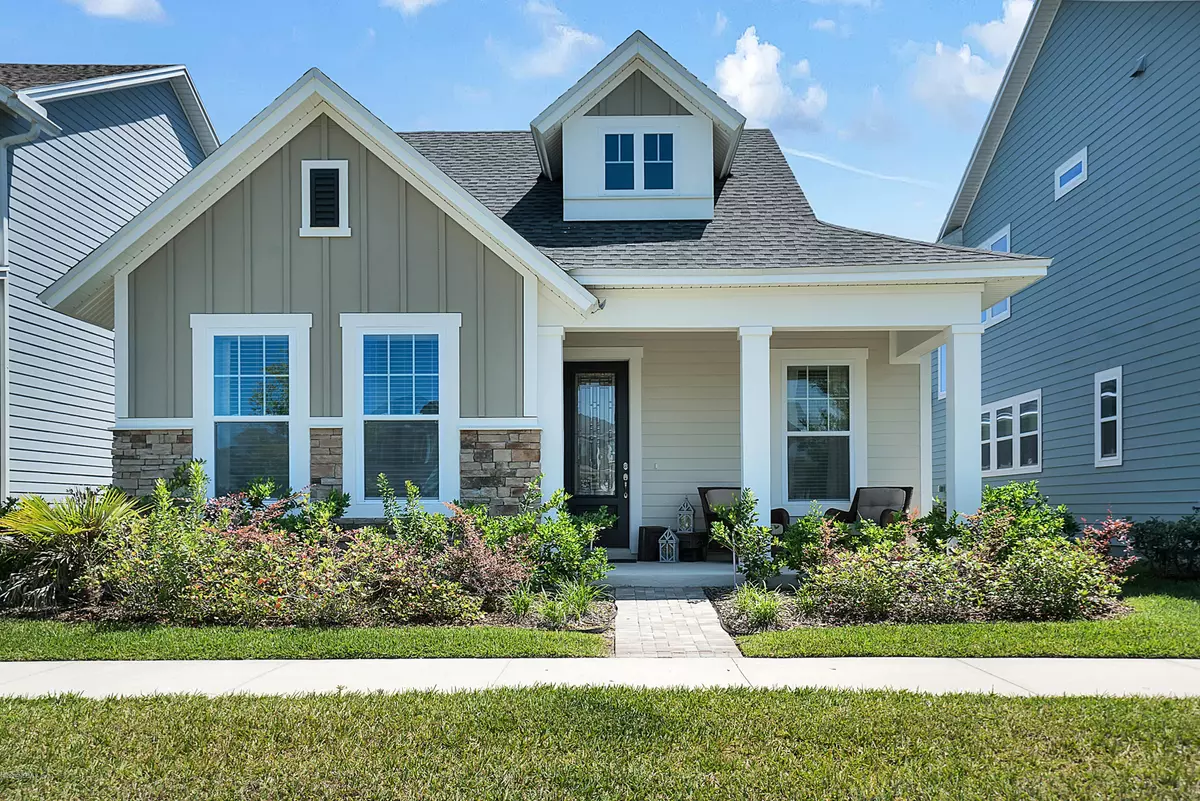$305,000
$309,000
1.3%For more information regarding the value of a property, please contact us for a free consultation.
48 BURLCREST CT St Augustine, FL 32092
3 Beds
2 Baths
1,649 SqFt
Key Details
Sold Price $305,000
Property Type Single Family Home
Sub Type Single Family Residence
Listing Status Sold
Purchase Type For Sale
Square Footage 1,649 sqft
Price per Sqft $184
Subdivision Shearwater
MLS Listing ID 1053125
Sold Date 06/18/20
Style Flat,Ranch
Bedrooms 3
Full Baths 2
HOA Fees $18/ann
HOA Y/N Yes
Originating Board realMLS (Northeast Florida Multiple Listing Service)
Year Built 2018
Property Description
Don't wait to build! Come see this 2 year old home built by David Weekley Homes. The popular Redbird floorplan features 10' ceilings throughout and 8' interior doors giving you that luxury feeling. Open kitchen with upgraded gas appliances, granite countertops, tile backsplash, plenty of cabinet space and beautiful pendant lighting. The living room has a stunning feature wall giving you that custom feel! Relax after a long day in your Spa-like super shower surrounded by beautiful tile to the ceiling! Beautiful built in floating desk in designated office/flex space. Also take advantage of everything Shearwater living has to offer from the tennis courts, walking trails, pool, water slide, lap pool, lazy river, workout room, kayak club and much, much more! Make Shearwater your home today!
Location
State FL
County St. Johns
Community Shearwater
Area 304- 210 South
Direction From Interstate #95 head west to County Road #210 to Shearwater on left. Follow Shearwater Parkway to first left onto Archwood Drive. Take your second left onto Atlas Drive. Burlcrest Court on left.
Interior
Interior Features Entrance Foyer, Pantry, Primary Bathroom - Shower No Tub, Primary Downstairs, Split Bedrooms, Walk-In Closet(s)
Heating Central
Cooling Central Air
Flooring Tile
Exterior
Parking Features Additional Parking, Guest
Garage Spaces 2.0
Pool Community
Amenities Available Clubhouse, Fitness Center, Jogging Path, Tennis Court(s)
Waterfront Description Pond
Roof Type Shingle
Porch Patio, Porch, Screened
Total Parking Spaces 2
Private Pool No
Building
Lot Description Sprinklers In Front, Sprinklers In Rear
Sewer Public Sewer
Water Public
Architectural Style Flat, Ranch
Structure Type Fiber Cement
New Construction No
Schools
Elementary Schools Timberlin Creek
Middle Schools Switzerland Point
High Schools Bartram Trail
Others
Tax ID 0100120320
Acceptable Financing Cash, Conventional, FHA, VA Loan
Listing Terms Cash, Conventional, FHA, VA Loan
Read Less
Want to know what your home might be worth? Contact us for a FREE valuation!

Our team is ready to help you sell your home for the highest possible price ASAP
Bought with ROUND TABLE REALTY

GET MORE INFORMATION





