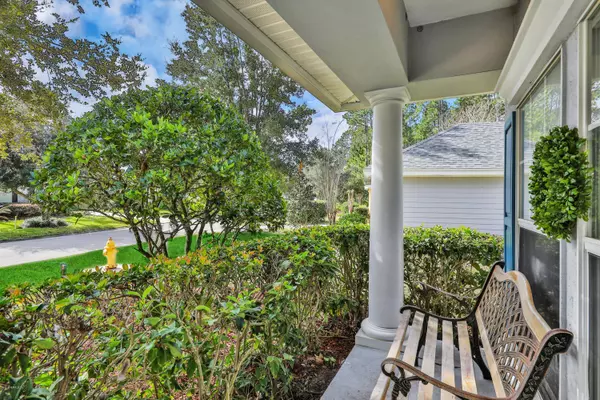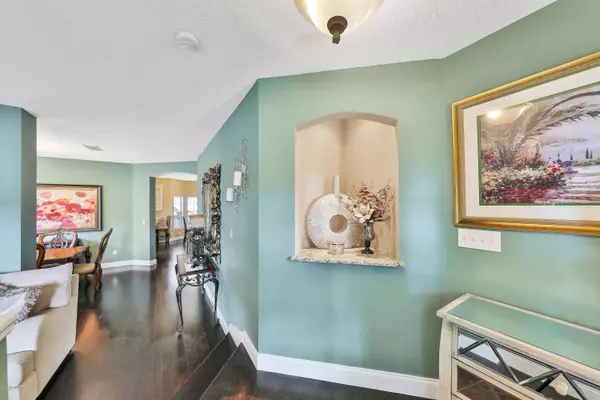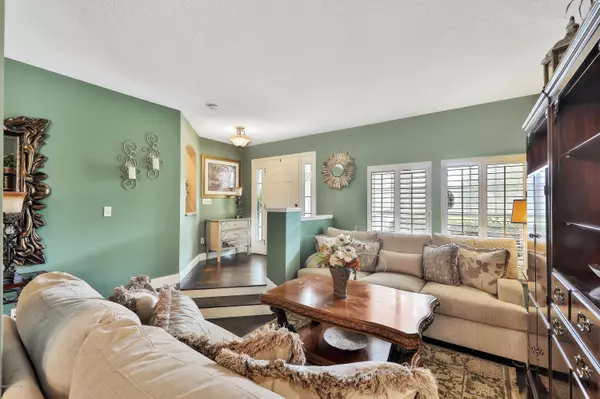$377,000
$389,900
3.3%For more information regarding the value of a property, please contact us for a free consultation.
1726 PEPPER STONE CT St Augustine, FL 32092
4 Beds
3 Baths
2,600 SqFt
Key Details
Sold Price $377,000
Property Type Single Family Home
Sub Type Single Family Residence
Listing Status Sold
Purchase Type For Sale
Square Footage 2,600 sqft
Price per Sqft $145
Subdivision St Johns Golf & Cc
MLS Listing ID 1034264
Sold Date 04/06/20
Style Traditional,Other
Bedrooms 4
Full Baths 2
Half Baths 1
HOA Fees $105/qua
HOA Y/N Yes
Originating Board realMLS (Northeast Florida Multiple Listing Service)
Year Built 2002
Lot Dimensions 60' X 120' X 85'
Property Description
Tremendously elegant traditional colonial style home on private conservation preserve comfortably situated on a small, cul-de-sac street with convenience to I-95, 9B Connector & Durbin Parke town center. Inside you will enjoy the beautiful stained maple wood flooring throughout the first level, upgraded kitchen with raised panel antique white maple cabinetry, Venetian gold granite & stainless appliances. The upstairs master wing includes a graduated tray ceiling, connected theater room & master closet organizers as well as separate tiled shower & corner garden tub. The private backyard has room for a pool, is fully fenced, well shaded with Crape Myrtles & Magnolia as well as a large screened & pavered lanai for entertaining.
Location
State FL
County St. Johns
Community St Johns Golf & Cc
Area 304- 210 South
Direction I-95 S to Exit 329 for CR 210; right onto CR 210 W; left onto Leo Maguire Pkwy; left onto Eagle Point Dr; left onto Pepper Stone Ct; home will be on the left.
Interior
Interior Features Breakfast Bar, Eat-in Kitchen, Entrance Foyer, Pantry, Primary Bathroom -Tub with Separate Shower, Walk-In Closet(s)
Heating Central, Heat Pump, Natural Gas, Zoned, Other
Cooling Central Air, Electric, Zoned
Flooring Carpet, Tile, Wood
Laundry Electric Dryer Hookup, Washer Hookup
Exterior
Parking Features Attached, Garage, Garage Door Opener
Garage Spaces 2.0
Fence Back Yard
Pool Community, None
Utilities Available Cable Available, Cable Connected, Natural Gas Available
Amenities Available Basketball Court, Children's Pool, Clubhouse, Fitness Center, Golf Course, Jogging Path, Playground, Tennis Court(s), Trash
View Protected Preserve
Roof Type Shingle
Accessibility Accessible Common Area
Porch Covered, Front Porch, Patio, Porch, Screened
Total Parking Spaces 2
Private Pool No
Building
Lot Description Cul-De-Sac, Sprinklers In Front, Sprinklers In Rear, Wooded
Sewer Public Sewer
Water Public
Architectural Style Traditional, Other
Structure Type Frame,Stucco
New Construction No
Schools
Elementary Schools Liberty Pines Academy
Middle Schools Liberty Pines Academy
High Schools Bartram Trail
Others
HOA Name First Coast Assoc Mg
Tax ID 0264340040
Security Features Smoke Detector(s)
Acceptable Financing Cash, Conventional, FHA, VA Loan
Listing Terms Cash, Conventional, FHA, VA Loan
Read Less
Want to know what your home might be worth? Contact us for a FREE valuation!

Our team is ready to help you sell your home for the highest possible price ASAP
Bought with INTERNATIONAL GOLF REALTY

GET MORE INFORMATION





