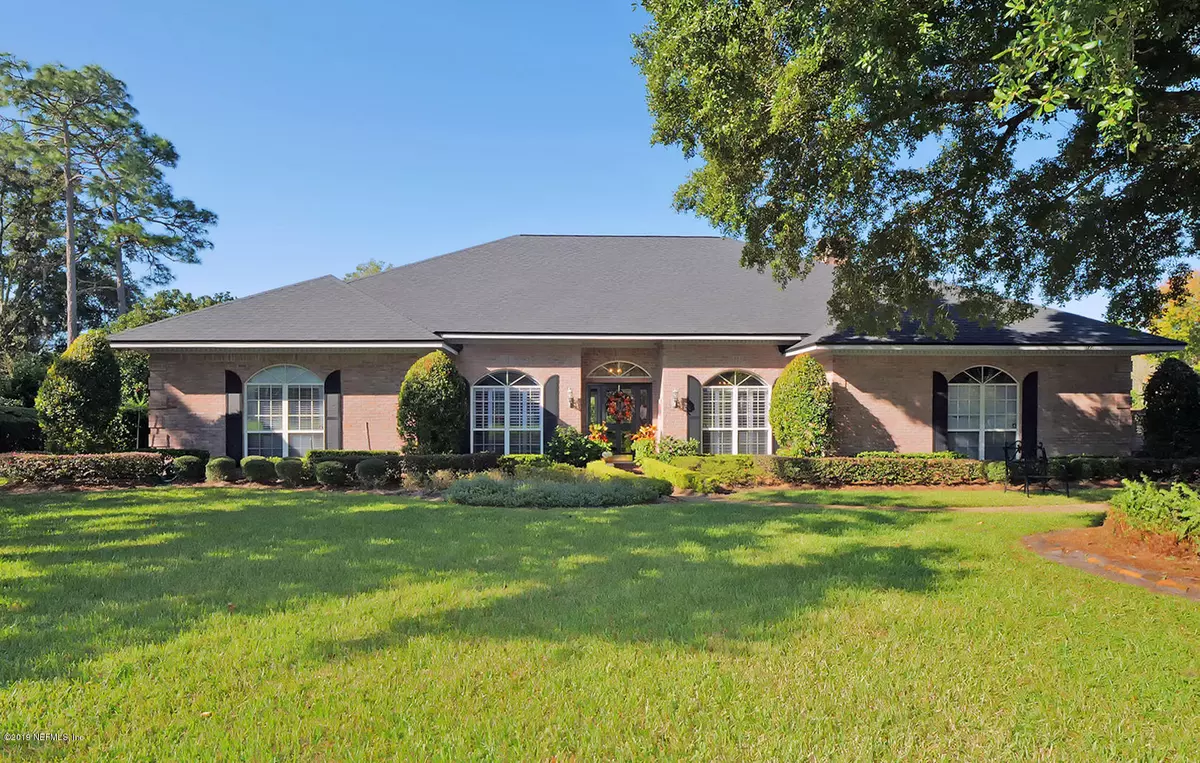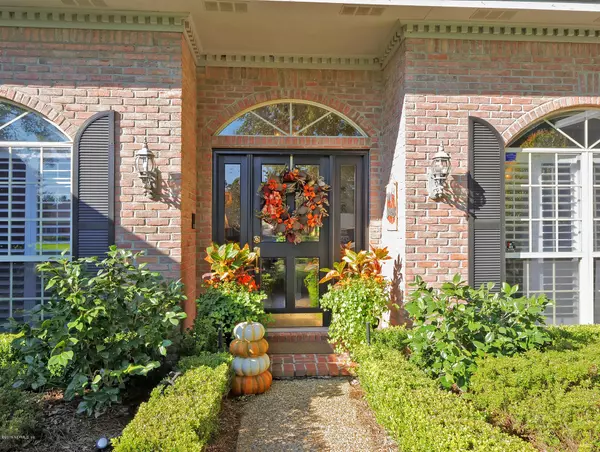$710,000
$725,000
2.1%For more information regarding the value of a property, please contact us for a free consultation.
8122 WEKIVA LN Jacksonville, FL 32256
4 Beds
3 Baths
3,653 SqFt
Key Details
Sold Price $710,000
Property Type Single Family Home
Sub Type Single Family Residence
Listing Status Sold
Purchase Type For Sale
Square Footage 3,653 sqft
Price per Sqft $194
Subdivision Deerwood
MLS Listing ID 1026356
Sold Date 02/28/20
Style Traditional
Bedrooms 4
Full Baths 3
HOA Fees $183/ann
HOA Y/N Yes
Originating Board realMLS (Northeast Florida Multiple Listing Service)
Year Built 1987
Property Description
Welcome to Wekiva Way where traditional elegance meets your new family home. A bright entry is graced by wood look tile that spans the home. As you pass the formal dining room and spacious study, the great room will take your breath away! High ceilings are paneled with pine, and french doors offset the stunning stone fireplace. The kitchen has been designed for the gourmet with high end appliances, cabinetry and a granite topped island with bar seating. The keeping room is anchored by a brick hearth and provides a peaceful respite in the heart of the home. The Owners Suite features a luxurious bath with a double vanity, separate shower and a garden tub. The fourth bedroom can be used as a guest/in-law suite and has its own living area. Outdoors, the lanai overlooks the pool and backyard.
Location
State FL
County Duval
Community Deerwood
Area 024-Baymeadows/Deerwood
Direction From I295 - W on Baymeadows to Deerwood Crossings. After gate, right on Hollyridge Rd, first right off roundabout to Woodgrove Rd, left on Shady Grove Rd, Right on Oak Hammock Trl, left on Wekiva Ln.
Interior
Interior Features Breakfast Bar, Breakfast Nook, Built-in Features, Eat-in Kitchen, Entrance Foyer, In-Law Floorplan, Kitchen Island, Pantry, Primary Bathroom -Tub with Separate Shower, Primary Downstairs, Split Bedrooms, Vaulted Ceiling(s), Walk-In Closet(s)
Heating Central, Electric, Heat Pump, Zoned
Cooling Central Air, Electric, Zoned
Flooring Tile
Fireplaces Number 2
Fireplaces Type Wood Burning
Fireplace Yes
Exterior
Garage Additional Parking
Garage Spaces 3.0
Pool In Ground
Amenities Available Basketball Court, Clubhouse, Fitness Center, Golf Course, Playground, Sauna, Security, Tennis Court(s), Trash
Waterfront No
Roof Type Shingle
Porch Front Porch, Porch, Screened
Total Parking Spaces 3
Private Pool No
Building
Lot Description Sprinklers In Front, Sprinklers In Rear
Sewer Public Sewer
Water Public
Architectural Style Traditional
Structure Type Frame
New Construction No
Schools
Elementary Schools Twin Lakes Academy
Middle Schools Twin Lakes Academy
High Schools Atlantic Coast
Others
HOA Name Deerwood Improvement
Tax ID 1486313644
Security Features Security System Owned,Smoke Detector(s)
Acceptable Financing Cash, Conventional
Listing Terms Cash, Conventional
Read Less
Want to know what your home might be worth? Contact us for a FREE valuation!

Our team is ready to help you sell your home for the highest possible price ASAP

GET MORE INFORMATION





