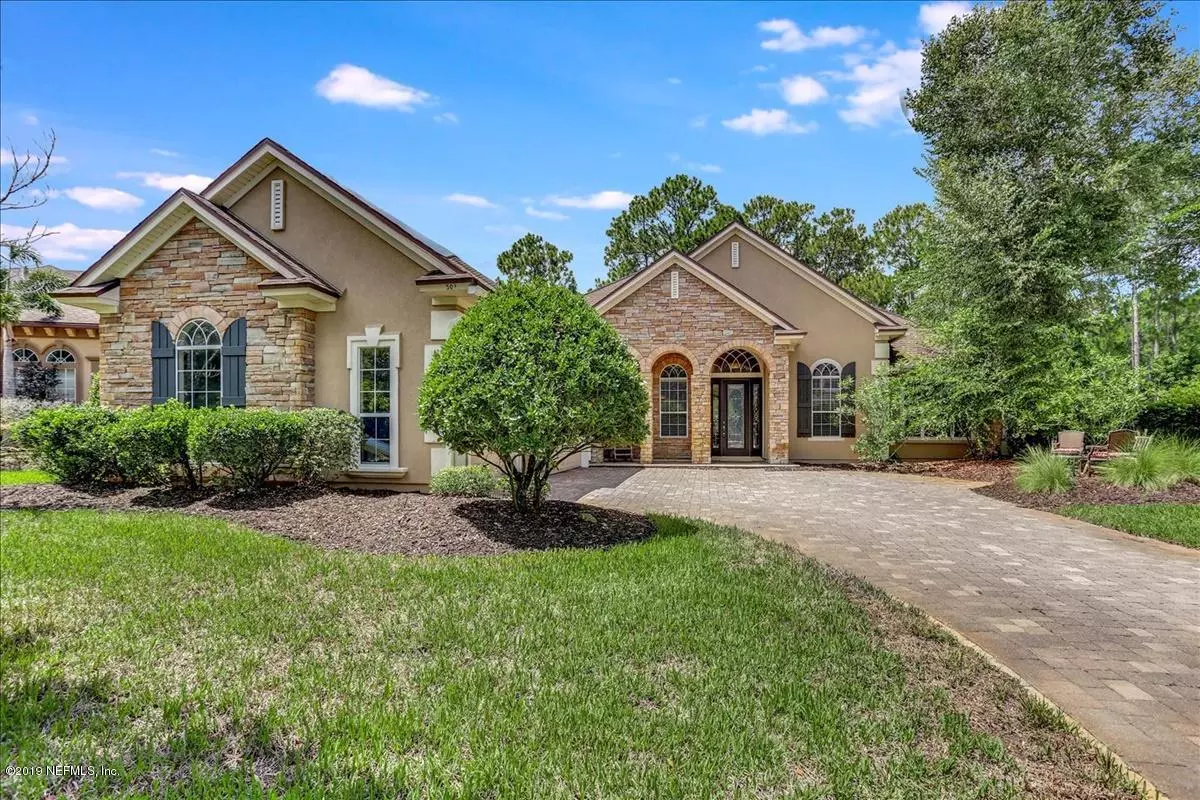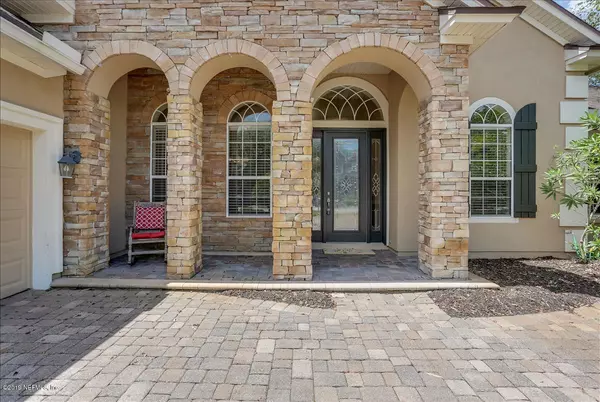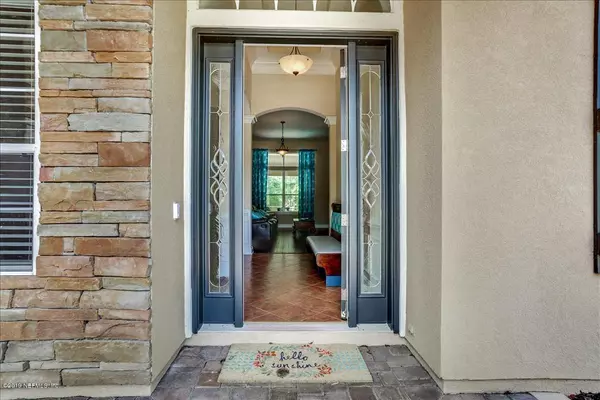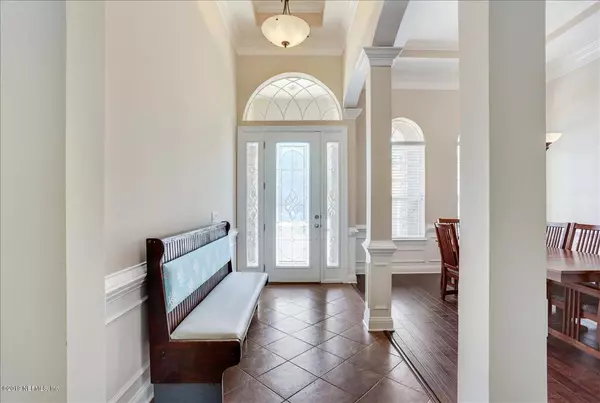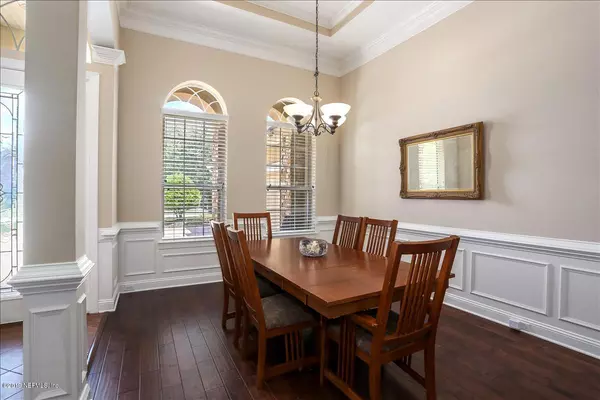$530,000
$550,000
3.6%For more information regarding the value of a property, please contact us for a free consultation.
508 SEBASTIAN SQ St Augustine, FL 32095
5 Beds
4 Baths
3,551 SqFt
Key Details
Sold Price $530,000
Property Type Single Family Home
Sub Type Single Family Residence
Listing Status Sold
Purchase Type For Sale
Square Footage 3,551 sqft
Price per Sqft $149
Subdivision Palencia
MLS Listing ID 1007468
Sold Date 11/14/19
Bedrooms 5
Full Baths 4
HOA Fees $16/ann
HOA Y/N Yes
Originating Board realMLS (Northeast Florida Multiple Listing Service)
Year Built 2006
Property Description
Lowest priced pool home in Palencia! Beautiful Toll Brothers home with open concept floorplan, home is perfect for entertaining and solitude. Located on a preserve lot, home features attractive brick accents, irrigation well, decorative pavers on driveway, porch, and within the screened lanai. A beautiful sparkling pool, spa, and wooded view complete the outside. As you move indoors, experience warm hardwood floors, cozy gas fireplace, and lots of natural light. Plus, home provides the convenience of a spacious master suite and 4 additional bedrooms all located on the ground floor! Upstairs a large loft with balcony offering the flexibility of either a game room or non-conforming 6th bedroom with an adjacent bathroom & closet space. Please schedule your showing soon as this property is priced to quickly sell!
Location
State FL
County St. Johns
Community Palencia
Area 312-Palencia Area
Direction US1 to Palencia. Right at roundabout. Through gate and 1st right at Oak Common. Follow straight back to Sebastian Square
Interior
Interior Features Breakfast Bar, Breakfast Nook, Entrance Foyer, Kitchen Island, Pantry, Primary Bathroom -Tub with Separate Shower, Primary Downstairs, Split Bedrooms, Walk-In Closet(s)
Heating Central
Cooling Central Air
Flooring Carpet, Tile, Wood
Fireplaces Number 1
Fireplaces Type Gas
Fireplace Yes
Laundry Electric Dryer Hookup, Washer Hookup
Exterior
Parking Features Attached, Garage, Garage Door Opener
Garage Spaces 3.0
Pool Community, In Ground
Amenities Available Basketball Court, Children's Pool, Clubhouse, Golf Course, Tennis Court(s)
Roof Type Shingle
Porch Front Porch, Patio
Total Parking Spaces 3
Private Pool No
Building
Lot Description Sprinklers In Front, Sprinklers In Rear, Wooded
Sewer Public Sewer
Water Public
Structure Type Brick Veneer,Stucco
New Construction No
Schools
Elementary Schools Palencia
Middle Schools Pacetti Bay
High Schools Allen D. Nease
Others
Tax ID 0720910300
Security Features Smoke Detector(s)
Acceptable Financing Cash, Conventional, FHA, USDA Loan, VA Loan
Listing Terms Cash, Conventional, FHA, USDA Loan, VA Loan
Read Less
Want to know what your home might be worth? Contact us for a FREE valuation!

Our team is ready to help you sell your home for the highest possible price ASAP
Bought with ROUND TABLE REALTY

GET MORE INFORMATION

