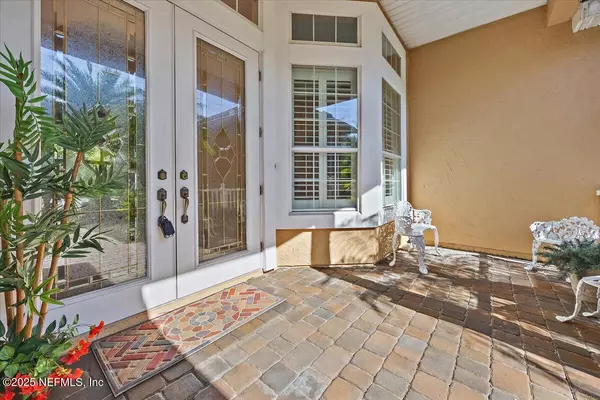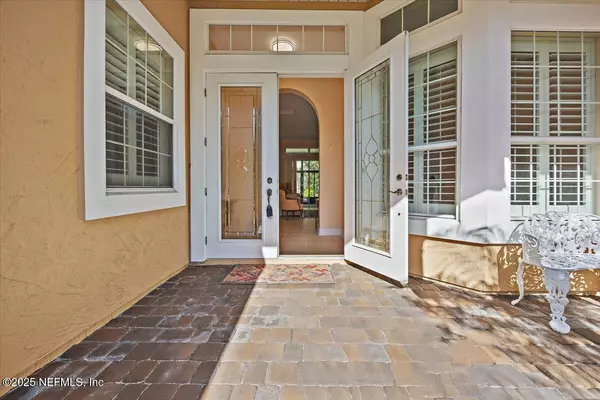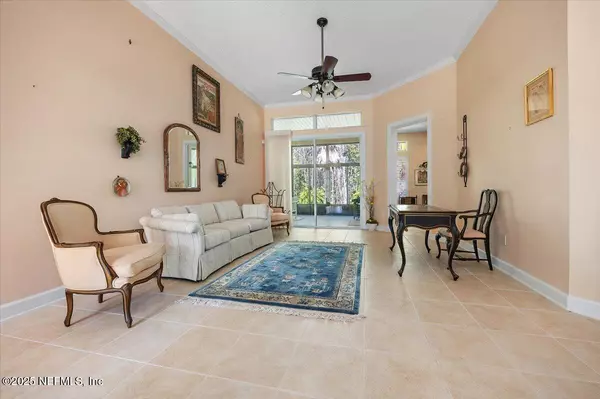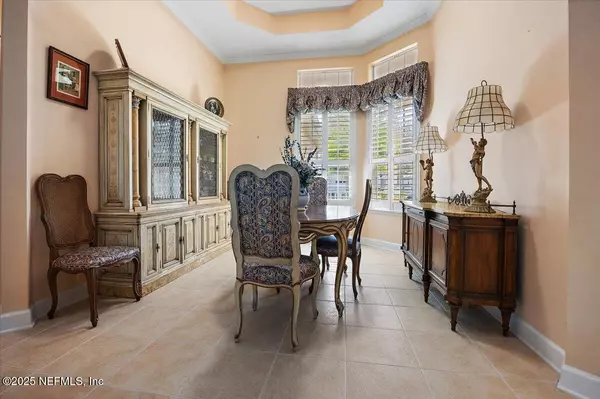1085 INVERNESS DR St Augustine, FL 32092
2 Beds
2 Baths
2,271 SqFt
UPDATED:
02/16/2025 07:39 AM
Key Details
Property Type Single Family Home
Sub Type Single Family Residence
Listing Status Active
Purchase Type For Sale
Square Footage 2,271 sqft
Price per Sqft $176
Subdivision Wgv Cascades
MLS Listing ID 2070367
Style Ranch
Bedrooms 2
Full Baths 2
HOA Fees $1,200/qua
HOA Y/N Yes
Originating Board realMLS (Northeast Florida Multiple Listing Service)
Year Built 2006
Annual Tax Amount $2,441
Lot Size 8,712 Sqft
Acres 0.2
Property Sub-Type Single Family Residence
Property Description
The primary suite is a private retreat with a bay window, featuring two mirrored owner's closets, and a spacious bath, complete with a separate tub and shower. An additional flex/office space is conveniently located between the bedroom and bath, providing extra versatility, perfect for a second home workspace or reading nook. The carpeted bedrooms provide comfort, while ample storage space keeps everything organized.
Unwind in the enclosed lanai, featuring tile flooring, and screened windows to let in the fresh air and perfect for enjoying the Florida lifestyle year-round. Outside, the huge backyard overlooks a serene preserve, providing breathtaking views and ultimate privacy. Additionally, the two-car garage offers plenty of parking and storage.
The Cascades resort-style amenities include both indoor and outdoor pools, a fitness center, pickleball courts, tennis, bocce, billiard room, and more. This home is an incredible opportunity in WGV and St. Johns County.
Don't miss out - schedule your private tour today!
Location
State FL
County St. Johns
Community Wgv Cascades
Area 305-World Golf Village Area-Central
Direction I-95 South to exit 323 onto International Golf Parkway. Turn Right onto World Golf Village Blvd. Follow until it dead ends. Turn Left onto N Legacy Trail. Pass through the security gate. Take 2nd Left at Inverness Drive. Destination is on the left.
Interior
Interior Features Breakfast Bar, Breakfast Nook, Ceiling Fan(s), Entrance Foyer, His and Hers Closets, Pantry, Primary Bathroom -Tub with Separate Shower, Split Bedrooms, Walk-In Closet(s)
Heating Central, Electric
Cooling Central Air, Electric
Flooring Carpet, Tile
Laundry Electric Dryer Hookup, In Unit, Sink, Washer Hookup
Exterior
Parking Features Attached, Garage
Garage Spaces 2.0
Utilities Available Cable Available, Electricity Connected, Sewer Connected, Water Connected
Amenities Available Gated
View Protected Preserve
Roof Type Shingle
Porch Covered, Front Porch, Glass Enclosed, Patio, Screened
Total Parking Spaces 2
Garage Yes
Private Pool No
Building
Sewer Public Sewer
Water Public
Architectural Style Ranch
Structure Type Frame,Stucco
New Construction No
Others
HOA Name Property Advisors Mgmt
Senior Community Yes
Tax ID 0292210360
Security Features 24 Hour Security,Security Gate,Smoke Detector(s)
Acceptable Financing Cash, Conventional, FHA, VA Loan
Listing Terms Cash, Conventional, FHA, VA Loan
Virtual Tour https://nflrealestatephotography.com/1085-Inverness-Dr/idx
GET MORE INFORMATION





