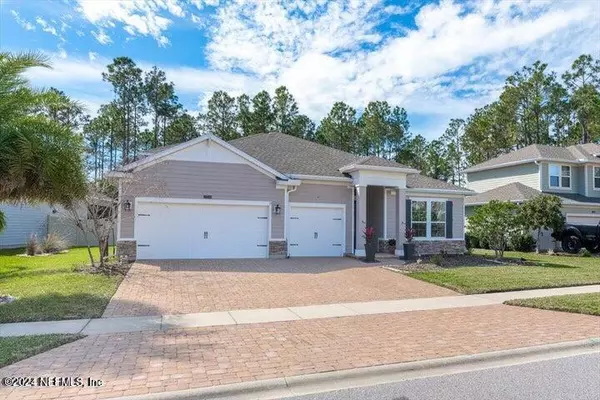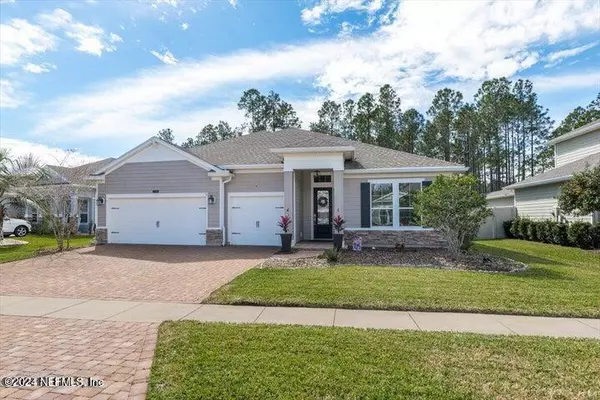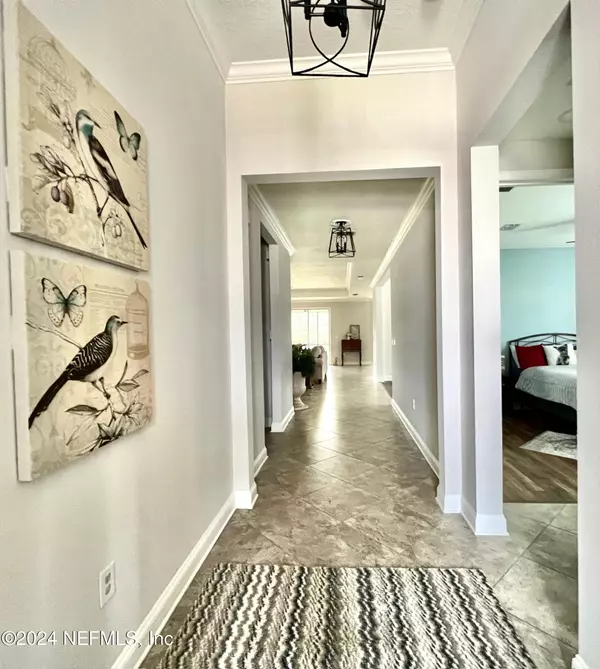
2714 LAS CALINAS BLVD St Augustine, FL 32095
5 Beds
4 Baths
3,164 SqFt
UPDATED:
11/23/2024 02:07 PM
Key Details
Property Type Single Family Home
Sub Type Single Family Residence
Listing Status Active
Purchase Type For Sale
Square Footage 3,164 sqft
Price per Sqft $235
Subdivision Palencia
MLS Listing ID 2055645
Style Traditional
Bedrooms 5
Full Baths 4
Construction Status Updated/Remodeled
HOA Fees $150/ann
HOA Y/N Yes
Originating Board realMLS (Northeast Florida Multiple Listing Service)
Year Built 2016
Annual Tax Amount $9,016
Lot Size 8,712 Sqft
Acres 0.2
Property Description
Location
State FL
County St. Johns
Community Palencia
Area 312-Palencia Area
Direction Located off US1 North. Turn on to Las Calinas Blvd. Go through the Palencia gates. Take the second exit on the turn about. Continue straight. Home is on the right.
Interior
Interior Features Ceiling Fan(s), Eat-in Kitchen, Entrance Foyer, Kitchen Island, Open Floorplan, Pantry, Primary Bathroom -Tub with Separate Shower, Primary Downstairs, Smart Thermostat, Split Bedrooms, Walk-In Closet(s)
Heating Central
Cooling Central Air
Flooring Carpet, Laminate, Tile
Exterior
Garage Garage
Garage Spaces 3.0
Utilities Available Electricity Connected, Natural Gas Connected
Waterfront No
View Protected Preserve
Roof Type Shingle
Porch Patio, Screened
Total Parking Spaces 3
Garage Yes
Private Pool No
Building
Water Public
Architectural Style Traditional
New Construction No
Construction Status Updated/Remodeled
Schools
Elementary Schools Palencia
Middle Schools Pacetti Bay
High Schools Allen D. Nease
Others
Senior Community No
Tax ID 0721533710
Acceptable Financing Cash, Conventional, FHA, VA Loan
Listing Terms Cash, Conventional, FHA, VA Loan

GET MORE INFORMATION





