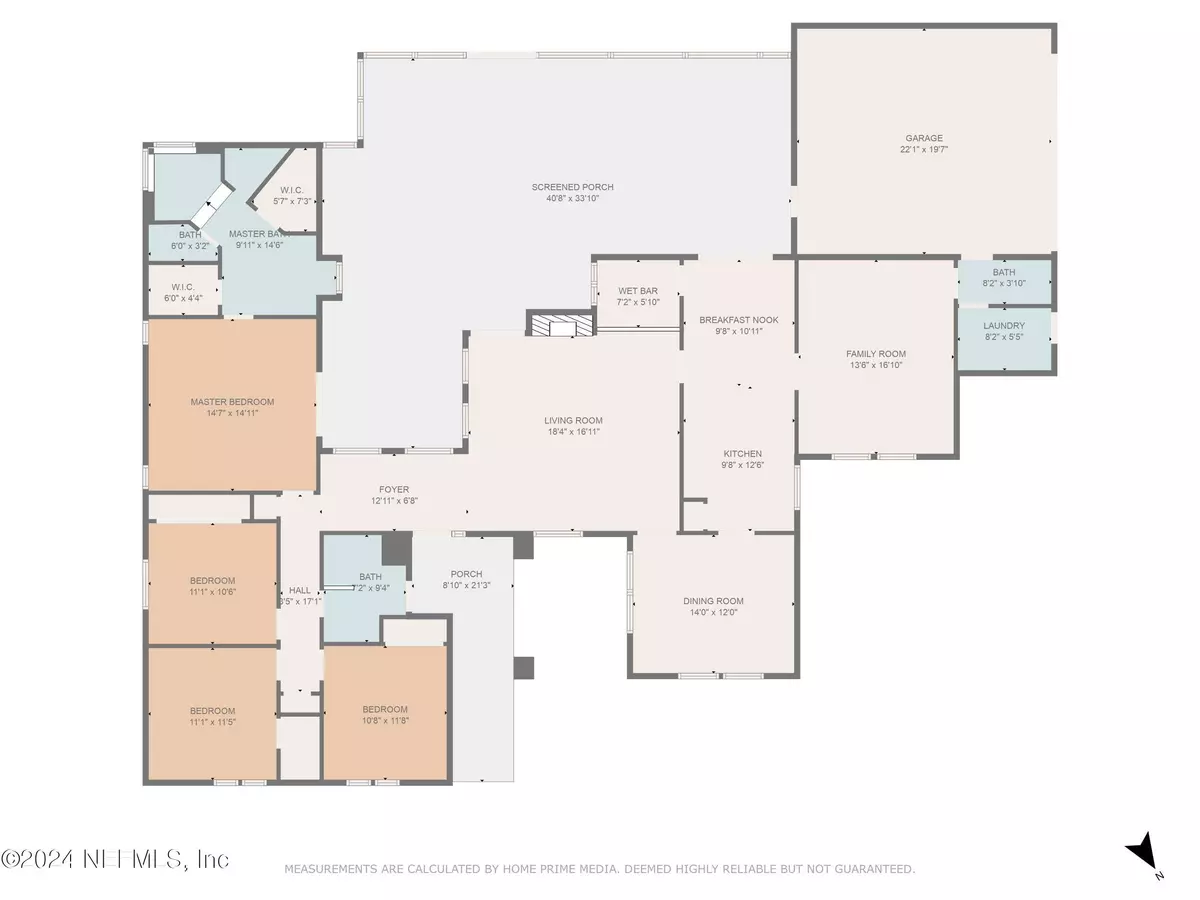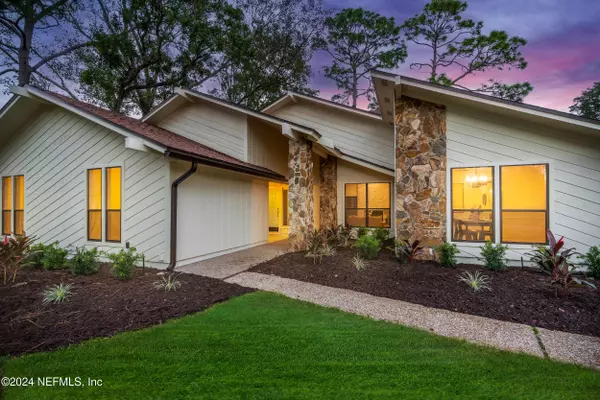
8139 WOODGROVE RD Jacksonville, FL 32256
4 Beds
3 Baths
2,386 SqFt
UPDATED:
11/24/2024 07:48 AM
Key Details
Property Type Single Family Home
Sub Type Single Family Residence
Listing Status Active
Purchase Type For Sale
Square Footage 2,386 sqft
Price per Sqft $303
Subdivision Deerwood
MLS Listing ID 2057557
Bedrooms 4
Full Baths 2
Half Baths 1
Construction Status Updated/Remodeled
HOA Fees $3,053/ann
HOA Y/N Yes
Originating Board realMLS (Northeast Florida Multiple Listing Service)
Year Built 1979
Annual Tax Amount $10,063
Lot Size 0.560 Acres
Acres 0.56
Property Description
This stunning & tastefully renovated 4-bedroom, 2.5-bath home is nestled on over half-acre lot, offering privacy and charm in one of the area's most sought-after neighborhoods. Boasting almost 2,400 sq. ft. of thoughtfully designed living space, this home seamlessly blends elegance with modern comfort.
Step inside to discover the spacious family room with a cozy fireplace, perfect for gatherings, and an updated wet bar for entertaining. The chef's kitchen features solid wood shaker cabinets, quartz countertops, a double oven, and updated fixtures to inspire culinary creations.
Retreat to the luxurious master suite, complete with his-and-hers walk-in closets and a spa-like bathroom with a garden tub. Additional highlights include an office/den by the garage with tongue-and-groove cedar ceilings, adding warmth and character. Relax on the large screened lanai, overlooking your serene backyard oasis. Recent updates include luxury vinyl plank flooring throughout, new cabinets and quartz counters in bathrooms, a new roof (2018), new water heater (2019), and updated electrical and plumbing fixtures.
With its unbeatable location and exceptional updates, this home is a rare gem. Schedule your showing today and experience the best of Deerwood living!
Location
State FL
County Duval
Community Deerwood
Area 024-Baymeadows/Deerwood
Direction From Southside blvd turn into Deerwood . Turn right on Hollyridge . Take the 3rd exit in roundabout to wood grove. Home is on the right .
Interior
Interior Features Ceiling Fan(s), Eat-in Kitchen, His and Hers Closets, Walk-In Closet(s), Wet Bar
Heating Central
Cooling Central Air
Flooring Vinyl
Fireplaces Number 1
Fireplace Yes
Laundry In Unit
Exterior
Garage Garage
Garage Spaces 2.0
Utilities Available Cable Available, Electricity Connected, Sewer Connected, Water Connected
Amenities Available Basketball Court, Clubhouse, Fitness Center, Playground, Security, Tennis Court(s)
Waterfront No
Roof Type Shingle
Porch Patio, Screened
Total Parking Spaces 2
Garage Yes
Private Pool No
Building
Sewer Public Sewer
Water Public
New Construction No
Construction Status Updated/Remodeled
Others
HOA Fee Include Security
Senior Community No
Tax ID 1486312136
Security Features Smoke Detector(s)
Acceptable Financing Cash, Conventional, FHA, VA Loan
Listing Terms Cash, Conventional, FHA, VA Loan

GET MORE INFORMATION





