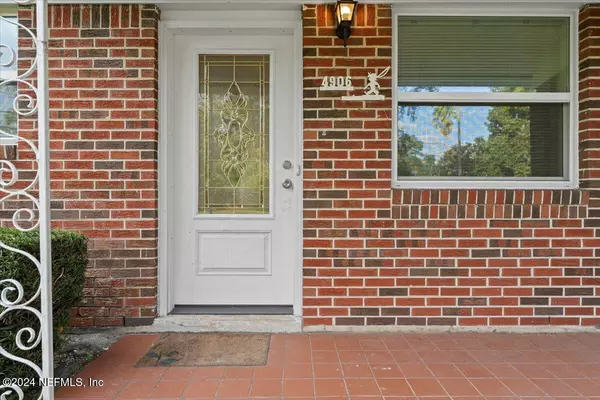
4906 CHIVALRY DR Jacksonville, FL 32208
3 Beds
2 Baths
1,678 SqFt
OPEN HOUSE
Sat Dec 07, 1:00pm - 4:00pm
Sun Dec 08, 1:00pm - 4:00pm
UPDATED:
11/19/2024 05:03 PM
Key Details
Property Type Single Family Home
Sub Type Single Family Residence
Listing Status Active
Purchase Type For Sale
Square Footage 1,678 sqft
Price per Sqft $148
Subdivision Sherwood Forest
MLS Listing ID 2055740
Style Ranch
Bedrooms 3
Full Baths 2
Construction Status Updated/Remodeled
HOA Y/N No
Originating Board realMLS (Northeast Florida Multiple Listing Service)
Year Built 1964
Annual Tax Amount $2,891
Lot Size 10,018 Sqft
Acres 0.23
Lot Dimensions 95 feet by 120 feet
Property Description
Location
State FL
County Duval
Community Sherwood Forest
Area 075-Trout River/College Park/Ribault Manor
Direction From I-10 take I-295 North (7 mi). Take Exit 28B for New Kings Rd/US 1/US 23 N towards Callaghan. Turn Rt onto Trout River Blvd. Turn Rt onto Sibbald Rd. Turn L onto Foxboro Rd. Turn Rt onto Priory Ave. Turn Rt onto Chivalry Drive.
Interior
Interior Features Breakfast Bar, Ceiling Fan(s)
Heating Hot Water
Cooling Central Air
Flooring Carpet, Tile
Furnishings Unfurnished
Laundry Electric Dryer Hookup, Sink, Washer Hookup
Exterior
Garage Attached Carport
Carport Spaces 1
Fence Back Yard, Chain Link
Utilities Available Cable Available, Electricity Connected, Sewer Connected, Water Connected
Waterfront No
Roof Type Shingle
Garage No
Private Pool No
Building
Lot Description Corner Lot
Sewer Public Sewer
Water Public
Architectural Style Ranch
New Construction No
Construction Status Updated/Remodeled
Schools
Elementary Schools Rutledge H Pearson
Middle Schools Jean Ribault
High Schools Jean Ribault
Others
Senior Community No
Tax ID 0389740000
Security Features Smoke Detector(s)
Acceptable Financing Cash, Conventional, FHA, VA Loan
Listing Terms Cash, Conventional, FHA, VA Loan

GET MORE INFORMATION





