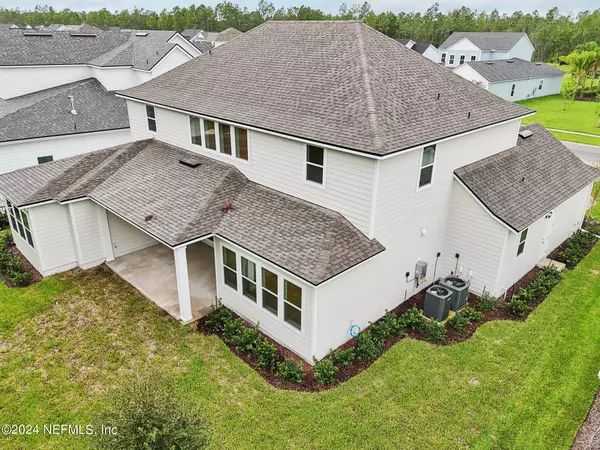
323 SEAGROVE DR Ponte Vedra, FL 32081
5 Beds
5 Baths
4,068 SqFt
UPDATED:
11/15/2024 01:20 AM
Key Details
Property Type Single Family Home
Sub Type Single Family Residence
Listing Status Active Under Contract
Purchase Type For Sale
Square Footage 4,068 sqft
Price per Sqft $353
Subdivision Nocatee
MLS Listing ID 2046397
Style Traditional
Bedrooms 5
Full Baths 4
Half Baths 1
Construction Status Updated/Remodeled
HOA Fees $1,500/ann
HOA Y/N Yes
Originating Board realMLS (Northeast Florida Multiple Listing Service)
Year Built 2024
Property Description
Sitting room in owner's suite, Chef's kitchen upgraded from gourmet kitchen, which includes the double-wall oven, microwave drawer and 36" extended cooktop, Full featured electric fireplace on floor-to-ceiling brick backdrop, Timeless Craftsman flat trim upgrade, French doors at office and flex rooms, Mud bench area, Upgraded extended 30x60 shower in owner's bathroom w/additional shower head and 12" deep-tiled bench seat, Tongue and groove ceiling insert in owner's suite, Back wired for outdoor kitchen, Prewired for a pool, Upgraded tile, countertops, and cabinets throughout (none are builder standard and they even left out the boring builder mirrors - ask for a seller concession for replacements). SO worth checking out! "Not yer mama's boring new construction!"
Location
State FL
County St. Johns
Community Nocatee
Area 272-Nocatee South
Direction I95 to CR210 exit N / E on 210 R Valley Ridge Blvd L Palm Valley Rd R Preservation Trail R Crosswater Pkwy R Conservation Trail L Seagrove Dr Home will be on the left
Interior
Interior Features Breakfast Bar, Butler Pantry, Eat-in Kitchen, Entrance Foyer, Guest Suite, His and Hers Closets, In-Law Floorplan, Kitchen Island, Open Floorplan, Pantry, Primary Downstairs, Split Bedrooms, Vaulted Ceiling(s), Walk-In Closet(s)
Heating Central
Cooling Central Air
Flooring Carpet, Wood
Fireplaces Type Electric
Fireplace Yes
Laundry Electric Dryer Hookup, Lower Level, Washer Hookup
Exterior
Garage Attached, Garage
Garage Spaces 3.0
Utilities Available Cable Available, Electricity Connected, Natural Gas Connected, Sewer Connected, Water Connected
Amenities Available Dog Park, Gated, Park, Playground
Waterfront No
View Protected Preserve, Trees/Woods
Roof Type Shingle
Total Parking Spaces 3
Garage Yes
Private Pool No
Building
Lot Description Dead End Street, Sprinklers In Front, Sprinklers In Rear
Sewer Public Sewer
Water Public
Architectural Style Traditional
New Construction Yes
Construction Status Updated/Remodeled
Others
Senior Community No
Tax ID 0705100170
Acceptable Financing Cash, Conventional, FHA, VA Loan
Listing Terms Cash, Conventional, FHA, VA Loan

GET MORE INFORMATION





