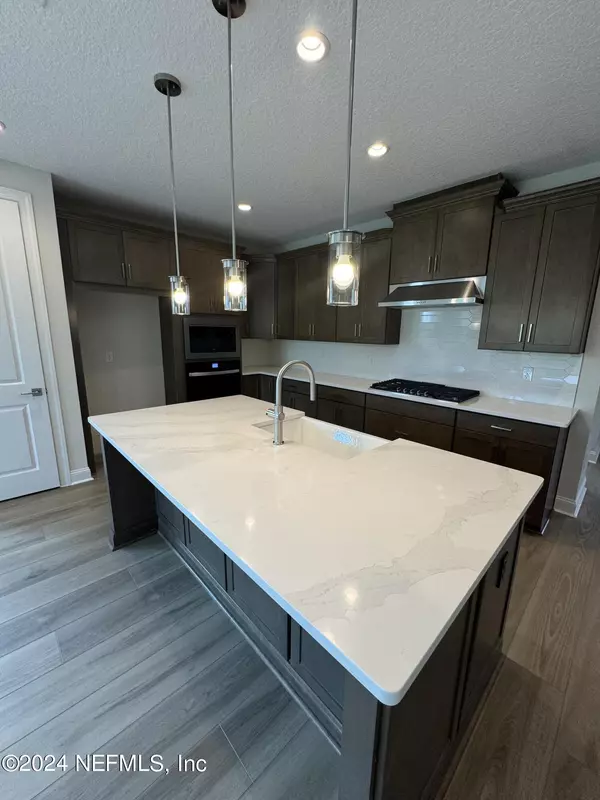
66 LATHAM DR Ponte Vedra, FL 32081
3 Beds
3 Baths
2,052 SqFt
UPDATED:
11/15/2024 01:09 AM
Key Details
Property Type Townhouse
Sub Type Townhouse
Listing Status Pending
Purchase Type For Sale
Square Footage 2,052 sqft
Price per Sqft $287
Subdivision Crosswinds At Nocatee
MLS Listing ID 2003720
Style Villa,Other
Bedrooms 3
Full Baths 3
Construction Status Under Construction
HOA Fees $215/mo
HOA Y/N Yes
Originating Board realMLS (Northeast Florida Multiple Listing Service)
Year Built 2024
Lot Size 6,098 Sqft
Acres 0.14
Property Description
Primary and bedroom 2 on 1st floor. Open kitchen, dining and great room opens out to covered lanai. Toll's award winning designers have many upgraded interior selections. The luxury vinyl flooring through out the main living and primary make a statement. The gourmet kitchen offers quartz countertop, soft close upgraded cabinets with pot and pan drawer, gas 5 burner cooktop. The primary has free standing tub plus shower with large walk in closet that opens to the laundry room with sink and cabinet. Enjoy private lanai with the privacy wall and outdoor kitchen prep that overlooks preserve. Upstairs is retreat with bedroom, full bath and spacious loft. Enjoy the Nocatee lifestyle and amenities. Visit the West End at Town Center model home for information
Location
State FL
County St. Johns
Community Crosswinds At Nocatee
Area 272-Nocatee South
Direction South on Crosswater Parkway. Turn onto Oak Breeze Drive at Crosswater Entrance. will dead end, turn left at Bay Lake Drive. Turn left onto Latham Dr., home on right
Interior
Interior Features Entrance Foyer, Kitchen Island, Open Floorplan, Pantry, Primary Bathroom -Tub with Separate Shower, Walk-In Closet(s)
Heating Central
Cooling Central Air
Flooring Carpet, Vinyl
Laundry Electric Dryer Hookup, Gas Dryer Hookup, Sink
Exterior
Garage Garage
Garage Spaces 2.0
Utilities Available Cable Available, Natural Gas Connected
Amenities Available Fitness Center, Jogging Path, Park, Playground
Waterfront No
View Trees/Woods
Roof Type Shingle
Porch Covered, Patio
Total Parking Spaces 2
Garage Yes
Private Pool No
Building
Lot Description Dead End Street
Sewer Public Sewer
Water Public
Architectural Style Villa, Other
Structure Type Fiber Cement
New Construction Yes
Construction Status Under Construction
Schools
Elementary Schools Pine Island Academy
Middle Schools Pine Island Academy
High Schools Allen D. Nease
Others
Senior Community No
Tax ID 0721121870
Acceptable Financing Cash, Conventional, FHA, VA Loan
Listing Terms Cash, Conventional, FHA, VA Loan

GET MORE INFORMATION





